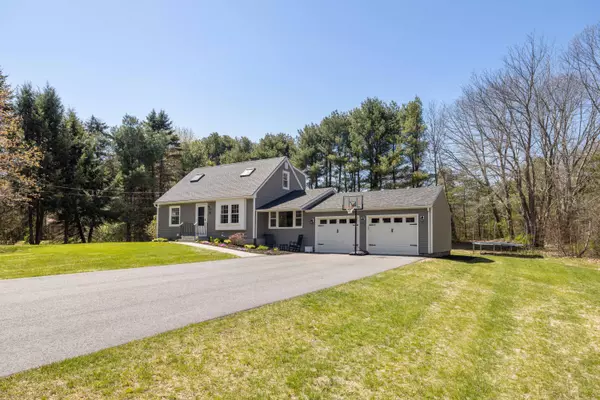Bought with Berkshire Hathaway HomeServices Verani Realty
For more information regarding the value of a property, please contact us for a free consultation.
Key Details
Sold Price $565,000
Property Type Residential
Sub Type Single Family Residence
Listing Status Sold
Square Footage 1,460 sqft
MLS Listing ID 1532339
Sold Date 07/29/22
Style Cape
Bedrooms 4
Full Baths 2
HOA Y/N No
Abv Grd Liv Area 1,460
Originating Board Maine Listings
Year Built 1985
Annual Tax Amount $3,798
Tax Year 2021
Lot Size 0.510 Acres
Acres 0.51
Property Description
Open House Saturday 6/18 from 11am-1pm and Sunday 6/19 from 11am-1pm. Outstanding 4 Bedroom 2 full bath Cape with spacious two car garage sited on .53 acres. Ideally situated between the beaches, Lower Village, Dock Square Kennebunkport, and in-town Kennebunk. Just a short 3 mile ride to Mother's Beach! Bridle Path is less than a mile! This move-in ready home has hardwood throughout, an updated kitchen with gas range, large center island, and newer appliances. It offers flexibility with its first floor bedroom and first floor full bath. The large and dry full basement is partially finished making it ideal to be used as a ''drop zone'' or workout area. The open airy lot is beautifully landscaped with mature plantings that add to the curb appeal. The bright and sunny backyard offers plenty of privacy but is also ideal for a game of soccer or wiffleball. The large deck is freshly painted and is perfect for entertaining, lounging, or grilling. This property has been extremely well maintained. Newer roof, siding, and windows. Must be seen!!
Location
State ME
County York
Zoning Res
Rooms
Basement Full, Exterior Entry, Bulkhead, Interior Entry
Master Bedroom First 11.0X11.0
Bedroom 2 First 12.0X8.0
Bedroom 3 Second 15.0X17.0
Bedroom 4 Second 10.0X17.0
Living Room First 12.0X18.0
Dining Room First 10.0X20.0
Kitchen First 14.0X14.0 Island, Pantry2
Interior
Interior Features 1st Floor Bedroom, Bathtub, Shower, Storage
Heating Hot Water, Baseboard
Cooling None
Fireplace No
Appliance Washer, Refrigerator, Microwave, Gas Range, Dryer, Dishwasher
Exterior
Garage 1 - 4 Spaces, Paved, Inside Entrance
Garage Spaces 2.0
Pool Above Ground
Waterfront No
View Y/N No
Roof Type Shingle
Street Surface Paved
Porch Deck
Parking Type 1 - 4 Spaces, Paved, Inside Entrance
Garage Yes
Building
Lot Description Level, Open Lot, Landscaped, Wooded, Near Golf Course, Near Public Beach, Near Turnpike/Interstate, Near Town, Neighborhood
Foundation Concrete Perimeter
Sewer Private Sewer
Water Public
Architectural Style Cape
Structure Type Vinyl Siding,Wood Frame
Schools
School District Rsu 21
Others
Energy Description Oil
Read Less Info
Want to know what your home might be worth? Contact us for a FREE valuation!

Our team is ready to help you sell your home for the highest possible price ASAP

GET MORE INFORMATION

Paul Rondeau
Broker Associate | License ID: BA923327
Broker Associate License ID: BA923327



