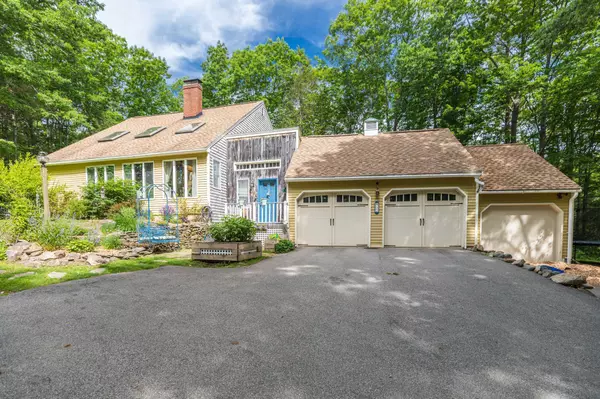Bought with Keller Williams Coastal and Lakes & Mountains Realty
For more information regarding the value of a property, please contact us for a free consultation.
Key Details
Sold Price $580,000
Property Type Residential
Sub Type Single Family Residence
Listing Status Sold
Square Footage 1,860 sqft
MLS Listing ID 1532038
Sold Date 07/22/22
Style Contemporary,Cape
Bedrooms 2
Full Baths 2
Half Baths 1
HOA Y/N No
Abv Grd Liv Area 1,564
Originating Board Maine Listings
Year Built 1985
Annual Tax Amount $4,752
Tax Year 2021
Lot Size 2.280 Acres
Acres 2.28
Property Description
Beautiful sun-drenched contemporary cape tucked away amidst the trees and mature plantings at the end of a quiet cul-de-sac in desirable Eliot—just minutes to downtown Portsmouth and commuting routes! Features include open-concept living space with vaulted ceilings, skylights and loads of windows highlighted by modern touches and rustic Maine charm; delightful exterior with both Hardie Board siding and shingle shakes; 1st floor primary bedroom and beautiful ¾ bathroom with tile step-in shower, pine floor and double sinks with granite countertops; 3 car attached garage with additional storage; huge composite deck with a hot tub easily accessible from both the master bedroom and living room; spacious loft which makes a perfect office space; a wonderful guest bedroom and full bathroom on the 2nd floor; and a delightful kitchen with pine cabinets and granite countertops; and a new rec room in the walk-out basement along with a ½ bathroom/laundry room and big workshop space with cozy wood stove. Bonuses include a valuable breezeway with plenty of room for all the boots and coats. Recent updates include automatic whole house generator, propane furnace & hot water heater. Wonderful house in an amazing location that feels super private, but is secretly incredibly convenient to everything!
Location
State ME
County York
Zoning SD
Rooms
Basement Walk-Out Access, Finished, Full, Interior Entry, Unfinished
Primary Bedroom Level First
Bedroom 2 Second 13.6X10.1
Living Room First 33.4X15.6
Kitchen First 13.8X10.0 Island
Family Room Basement
Interior
Interior Features 1st Floor Primary Bedroom w/Bath, Shower, Storage
Heating Stove, Forced Air
Cooling None
Fireplace No
Appliance Refrigerator, Microwave, Gas Range, Dishwasher
Exterior
Garage 5 - 10 Spaces, Paved, Inside Entrance, Storage
Garage Spaces 3.0
Waterfront No
View Y/N Yes
View Trees/Woods
Roof Type Shingle
Street Surface Gravel
Porch Deck
Road Frontage Private
Parking Type 5 - 10 Spaces, Paved, Inside Entrance, Storage
Garage Yes
Building
Lot Description Wooded, Near Shopping, Neighborhood, Subdivided
Foundation Concrete Perimeter
Sewer Private Sewer
Water Private
Architectural Style Contemporary, Cape
Structure Type Shingle Siding,Fiber Cement,Wood Frame
Others
Energy Description Wood, Gas Bottled
Read Less Info
Want to know what your home might be worth? Contact us for a FREE valuation!

Our team is ready to help you sell your home for the highest possible price ASAP

GET MORE INFORMATION

Paul Rondeau
Broker Associate | License ID: BA923327
Broker Associate License ID: BA923327



