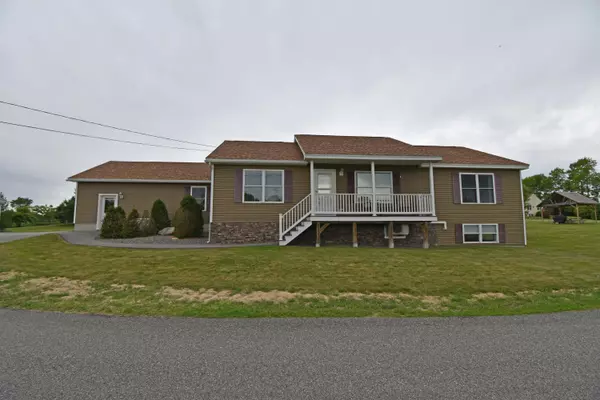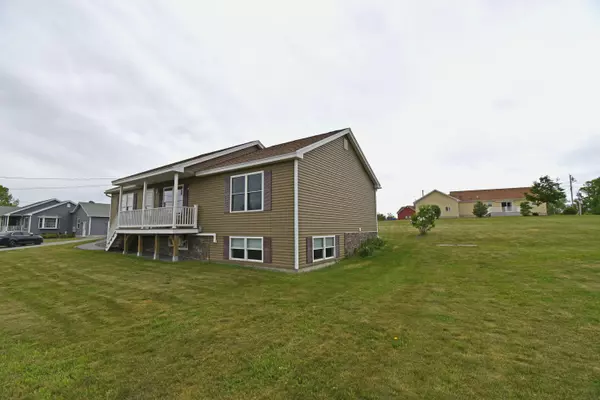Bought with Better Homes & Gardens Real Estate/The Masiello Group
For more information regarding the value of a property, please contact us for a free consultation.
Key Details
Sold Price $289,900
Property Type Residential
Sub Type Condominium
Listing Status Sold
Square Footage 1,820 sqft
Subdivision Clearview Estates
MLS Listing ID 1531610
Sold Date 08/01/22
Style Ranch
Bedrooms 2
Full Baths 2
HOA Fees $300/mo
HOA Y/N Yes
Abv Grd Liv Area 1,400
Originating Board Maine Listings
Year Built 2013
Annual Tax Amount $2,926
Tax Year 2021
Property Description
Desirable ''Single'' Free Standing Ranch Style Condo in Clear View Estates a 55 and Over Community. This home has been exceptionally Maintained with many extras. Most recently seller added veneer rock on the exterior foundation a whole home on Demand Generator, Finished Family room in the daylight basement 2 heat pumps. The Master Suite has an oversized bath with large standing Shower and washer dryer is situated in bathroom as well. The Second bedroom/Office features built ins to Include a Murphy bed and sliding french doors for privacy with access to the common bath. There is a large garage that gives access to the unfinished portion of the basement for storage or even a workshop.
Location
State ME
County Penobscot
Zoning 14
Direction Fuller road to Wing road then take a right onto Lily lane travel to Sams way on the right
Rooms
Basement Daylight, Finished, Full, Interior Entry
Primary Bedroom Level First
Bedroom 2 First
Living Room First
Dining Room First Informal
Kitchen First Breakfast Nook, Eat-in Kitchen
Family Room Basement
Interior
Interior Features Walk-in Closets, 1st Floor Bedroom, 1st Floor Primary Bedroom w/Bath, Bathtub, One-Floor Living, Shower, Primary Bedroom w/Bath
Heating Heat Pump, Baseboard
Cooling Heat Pump
Fireplace No
Appliance Washer, Refrigerator, Microwave, Gas Range, Dryer, Dishwasher
Laundry Laundry - 1st Floor, Main Level
Exterior
Garage 1 - 4 Spaces, Paved, Common, Garage Door Opener, Inside Entrance
Garage Spaces 2.0
Waterfront No
View Y/N Yes
View Scenic
Roof Type Shingle
Accessibility 36+ Inch Doors, Roll-in Shower
Porch Deck
Parking Type 1 - 4 Spaces, Paved, Common, Garage Door Opener, Inside Entrance
Garage Yes
Building
Lot Description Agriculture, Open Lot, Landscaped, Near Golf Course, Near Shopping, Neighborhood, Rural, Near Public Transit
Foundation Concrete Perimeter
Sewer Private Sewer
Water Private
Architectural Style Ranch
Structure Type Vinyl Siding,Modular,Wood Frame
Schools
School District Hermon Public Schools
Others
HOA Fee Include 300.0
Restrictions Yes
Energy Description Propane, Electric
Financing Cash
Read Less Info
Want to know what your home might be worth? Contact us for a FREE valuation!

Our team is ready to help you sell your home for the highest possible price ASAP

GET MORE INFORMATION

Paul Rondeau
Broker Associate | License ID: BA923327
Broker Associate License ID: BA923327



