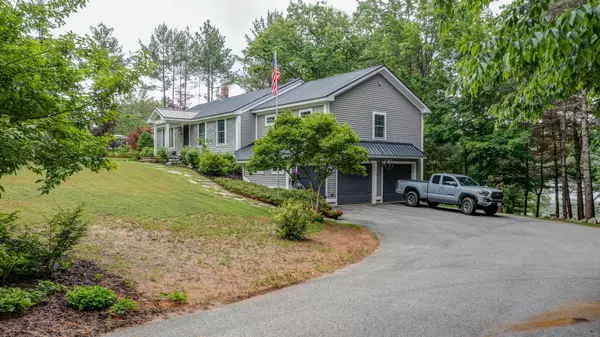Bought with Sunset Lakes Real Estate
For more information regarding the value of a property, please contact us for a free consultation.
Key Details
Sold Price $595,500
Property Type Residential
Sub Type Single Family Residence
Listing Status Sold
Square Footage 2,532 sqft
MLS Listing ID 1530965
Sold Date 06/30/22
Style Ranch
Bedrooms 3
Full Baths 2
HOA Y/N No
Abv Grd Liv Area 1,632
Originating Board Maine Listings
Year Built 1987
Annual Tax Amount $3,710
Tax Year 2021
Lot Size 0.780 Acres
Acres 0.78
Property Description
Spectacular home in West Newfield on Rock Haven Lake is warm and welcoming with tons of space to spread out! The kitchen offers granite counters as well as a 250 year old barn board plank for bar top and a beam from a local lumber mill for a wine rack, both custom made. Walk out the sliders to the deck for views of the sprawling yard towards the lake. Living room is open to the kitchen. Formal dining room off kitchen is surrounded by windows for natural light and more views of the lake. Recently added is the huge primary suite with tiled bath and 24' walk-in closet and private balcony. Another large bedroom and full bath are on this level along with 1st floor laundry. Downstairs you'll find a bonus room currently used to brew beverages, a game room that leads directly into a 2 car gar and another bedroom. From this room exit to the patio area for your exterior living room for evening entertaining and a stroll to the lake. Attached to the garage is another bay for toy storage. There is an additional shed with power for more storage and an automatic generator. Extremely well landscaped w/multicolored crab apple trees, Japanese Maple Tree, shrubs and flowers. Dock at waters edge allows you to launch your boats, kayak, canoe, or paddle board. Fantastic view of mountain across the lake, very scenic. Septic upgrade to 4 bdrm in 2022.
Location
State ME
County York
Zoning Shoreland
Body of Water Rock Haven
Rooms
Basement Walk-Out Access, Finished, Full, Interior Entry
Primary Bedroom Level First
Bedroom 2 First
Bedroom 3 Basement
Living Room First
Dining Room First Formal
Kitchen First
Interior
Interior Features Walk-in Closets, 1st Floor Primary Bedroom w/Bath, Attic, Bathtub, One-Floor Living, Other, Pantry, Shower, Storage
Heating Hot Water
Cooling None
Fireplace No
Appliance Washer, Refrigerator, Electric Range, Dryer, Dishwasher
Laundry Laundry - 1st Floor, Main Level
Exterior
Garage 1 - 4 Spaces, Paved, On Site, Garage Door Opener, Inside Entrance, Underground
Garage Spaces 2.0
Waterfront Yes
Waterfront Description Lake
View Y/N Yes
View Mountain(s), Scenic
Roof Type Metal
Street Surface Paved
Accessibility Level Entry
Porch Deck
Parking Type 1 - 4 Spaces, Paved, On Site, Garage Door Opener, Inside Entrance, Underground
Garage Yes
Building
Lot Description Level, Open Lot, Rolling Slope, Landscaped, Wooded, Rural
Foundation Concrete Perimeter
Sewer Private Sewer
Water Private
Architectural Style Ranch
Structure Type Wood Siding,Vinyl Siding,Wood Frame
Others
Restrictions Unknown
Security Features Security System
Energy Description Oil
Read Less Info
Want to know what your home might be worth? Contact us for a FREE valuation!

Our team is ready to help you sell your home for the highest possible price ASAP

GET MORE INFORMATION

Paul Rondeau
Broker Associate | License ID: BA923327
Broker Associate License ID: BA923327



