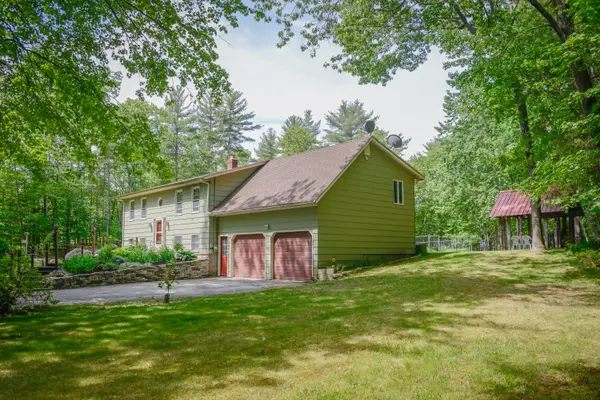Bought with Keller Williams Coastal and Lakes & Mountains Realty
For more information regarding the value of a property, please contact us for a free consultation.
Key Details
Sold Price $495,000
Property Type Residential
Sub Type Single Family Residence
Listing Status Sold
Square Footage 2,627 sqft
MLS Listing ID 1530924
Sold Date 07/27/22
Style Raised Ranch,Split Entry
Bedrooms 4
Full Baths 2
Half Baths 1
HOA Y/N No
Abv Grd Liv Area 1,775
Originating Board Maine Listings
Year Built 1975
Annual Tax Amount $3,930
Tax Year 2021
Lot Size 2.000 Acres
Acres 2.0
Property Description
Don't miss this opportunity to own this spacious 4 bedroom 2 1/2 bath home located on a private quiet dead-end cul-de-sac. The main floor offers a kitchen with granite counters, stainless steel appliances which opens to a dining and sitting area with a woodstove. Off the sitting area is a half bath and sliders that lead to the back deck overlooking the pool and yard. A nice size living room off the kitchen facing the beautiful front yard. There is a generous size master bedroom with wainscotting and a bay window. The master bath has granite counters with two sinks, a soaking tub, and a tiled walk-in shower. On the opposite side of the home there are two more nice size bedrooms and a full bath to share. Beautiful hardwood floors through-out the main floor. The lower level offers a fourth bedroom, an office room, a laundry room with plenty of cabinets and a furnace/storage room. The back yard offers an in-ground pool perfect for entertaining or relaxing during the summer months. Enjoy outdoor eating in the cute, detached screen room. A storage garage to store your lawn equipment and on the backside is a separate pool room for all your pool toys. Attached two car heated garage also offers access to the main floor. Extra storage area located underneath the back portion of the home. Beyond the pool area is an oversized fenced in garden. Only a short distance to the Maine Turnpike and the town of Windham for all your shopping.
Location
State ME
County Cumberland
Zoning Residential
Rooms
Basement Bulkhead, Finished, Full, Exterior Entry, Interior Entry
Primary Bedroom Level First
Bedroom 2 First
Bedroom 3 First
Bedroom 4 Basement
Living Room First
Dining Room First Heat Stove
Kitchen First Eat-in Kitchen
Interior
Interior Features Walk-in Closets, Primary Bedroom w/Bath
Heating Stove, Hot Water, Baseboard
Cooling None
Fireplace No
Appliance Washer, Refrigerator, Microwave, Electric Range, Dryer, Dishwasher
Laundry Built-Ins, Washer Hookup
Exterior
Garage 5 - 10 Spaces, Paved
Garage Spaces 2.0
Pool In Ground
Waterfront No
View Y/N Yes
View Trees/Woods
Roof Type Shingle
Street Surface Paved
Porch Deck
Parking Type 5 - 10 Spaces, Paved
Garage Yes
Building
Lot Description Cul-De-Sac, Level, Landscaped, Wooded, Near Shopping, Near Turnpike/Interstate, Near Town, Neighborhood, Shopping Mall
Foundation Concrete Perimeter
Sewer Private Sewer, Septic Existing on Site
Water Private, Well
Architectural Style Raised Ranch, Split Entry
Structure Type Other,Wood Frame
Others
Energy Description Propane, Wood, Oil
Read Less Info
Want to know what your home might be worth? Contact us for a FREE valuation!

Our team is ready to help you sell your home for the highest possible price ASAP

GET MORE INFORMATION

Paul Rondeau
Broker Associate | License ID: BA923327
Broker Associate License ID: BA923327



