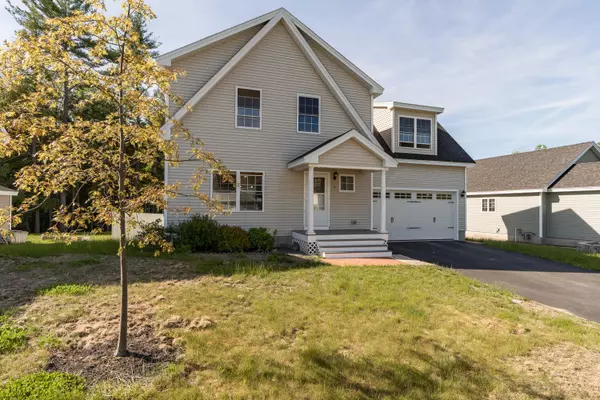Bought with Waypoint Brokers Collective
For more information regarding the value of a property, please contact us for a free consultation.
Key Details
Sold Price $579,000
Property Type Residential
Sub Type Single Family Residence
Listing Status Sold
Square Footage 2,120 sqft
Subdivision Glenwater Village
MLS Listing ID 1530575
Sold Date 09/30/22
Style Cape
Bedrooms 4
Full Baths 3
HOA Fees $12/ann
HOA Y/N Yes
Abv Grd Liv Area 2,120
Originating Board Maine Listings
Year Built 2018
Annual Tax Amount $5,358
Tax Year 2021
Lot Size 10,890 Sqft
Acres 0.25
Property Description
Beautiful, built in 2018, 4 bed, 3 full bath cape located in the desirable subdivision ''Glenwater Village''. Main-level features fabulous open-floor plan, gleaming hardwood floors, living room has a gas fireplace, gorgeous cherry cabinets and an island in the kitchen which opens to the dining area. Slider door leads out to the spacious composite deck overlooking the vinyl fenced-in yard, perfect for entertaining. Floor plan is versatile and room on the first floor could be a bedroom or a home office. Second level has 3 bedrooms and a versatile bonus room with 2 walk in closets. It can be a 5th bedroom or a media room with plenty of space to be an office during the day! Primary bedroom has a private full bath with double-vanity. Enjoy the great location, close to downtown, schools, shopping, and town trails. Welcome home!
Location
State ME
County Cumberland
Zoning Urban Residential
Rooms
Basement Full, Doghouse, Interior Entry, Unfinished
Master Bedroom Second 21.0X20.0
Bedroom 2 Second 13.0X11.0
Bedroom 3 Second 13.0X11.0
Bedroom 4 Second 12.0X12.0
Living Room First 18.0X22.0
Dining Room First 12.0X8.0 Dining Area
Kitchen First 12.0X11.0 Island, Pantry2, Eat-in Kitchen
Interior
Heating Direct Vent Furnace, Baseboard
Cooling None
Fireplaces Number 1
Fireplace Yes
Appliance Refrigerator, Microwave, Gas Range, Dishwasher
Exterior
Garage 1 - 4 Spaces, Paved, Inside Entrance
Garage Spaces 2.0
Waterfront No
View Y/N No
Roof Type Shingle
Street Surface Paved
Parking Type 1 - 4 Spaces, Paved, Inside Entrance
Garage Yes
Building
Lot Description Sidewalks, Landscaped, Near Shopping, Near Town, Neighborhood, Subdivided
Foundation Concrete Perimeter
Sewer Public Sewer
Water Public
Architectural Style Cape
Structure Type Vinyl Siding,Wood Frame
Others
HOA Fee Include 150.0
Energy Description Gas Natural
Read Less Info
Want to know what your home might be worth? Contact us for a FREE valuation!

Our team is ready to help you sell your home for the highest possible price ASAP

GET MORE INFORMATION

Paul Rondeau
Broker Associate | License ID: BA923327
Broker Associate License ID: BA923327



