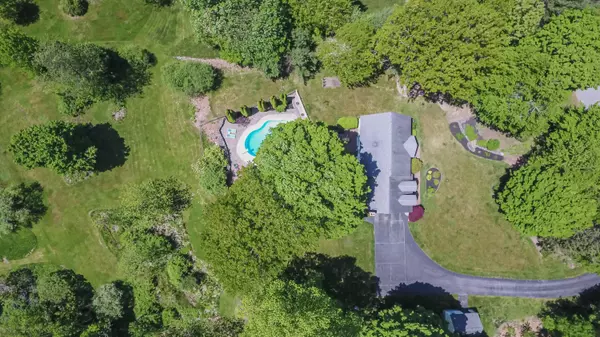Bought with Keller Williams Coastal and Lakes & Mountains Realty
For more information regarding the value of a property, please contact us for a free consultation.
Key Details
Sold Price $880,000
Property Type Residential
Sub Type Single Family Residence
Listing Status Sold
Square Footage 4,214 sqft
Subdivision Deer Run
MLS Listing ID 1530129
Sold Date 08/25/22
Style Colonial
Bedrooms 4
Full Baths 2
Half Baths 1
HOA Y/N No
Abv Grd Liv Area 3,206
Originating Board Maine Listings
Year Built 2000
Annual Tax Amount $8,174
Tax Year 2021
Lot Size 2.070 Acres
Acres 2.07
Property Description
Incredible opportunity to own a home in one of Eliot's most distinctive neighborhoods. This impressive colonial sits at the end of a long driveway, peaceful and private and has a yard that you dream about! From mature trees to open fields, this property has it all. The pool and pool house allow for plenty of entertaining in the summer and there's also space for all your guests to stay over after those pool parties, from the finished basement to the four bedrooms upstairs, there's always room for friends and family. Working from home? No problem, an office sits in the front of the house off the entry way so you can gaze out at the manicured lawn when you are taking a break from work. Don't worry about a power outage any more, a partial home generator will allow you to do the basic necessities if you ever lose power. From the oversized family room, the welcoming deck off the kitchen and generous sized dining and living room, this home was carefully built with various needs in mind.
Location
State ME
County York
Zoning suburban
Rooms
Family Room Wood Burning Fireplace
Basement Walk-Out Access, Daylight, Finished, Full, Interior Entry
Primary Bedroom Level Second
Master Bedroom Second 13.0X12.0
Bedroom 2 Second 12.0X13.0
Bedroom 3 Second 10.0X12.0
Living Room First 11.0X13.0
Dining Room First 11.0X13.0
Kitchen First 24.0X24.0 Island, Pantry2, Eat-in Kitchen
Family Room First
Interior
Interior Features Walk-in Closets, Bathtub, Pantry, Shower, Storage, Primary Bedroom w/Bath
Heating Multi-Zones, Hot Water, Direct Vent Furnace, Baseboard
Cooling A/C Units, Multi Units
Fireplaces Number 1
Fireplace Yes
Appliance Washer, Refrigerator, Microwave, Electric Range, Dryer, Dishwasher
Laundry Upper Level
Exterior
Garage 5 - 10 Spaces, Paved, Garage Door Opener, Inside Entrance, Storage
Garage Spaces 2.0
Fence Fenced
Pool In Ground
Waterfront No
View Y/N Yes
View Trees/Woods
Street Surface Paved
Porch Deck
Parking Type 5 - 10 Spaces, Paved, Garage Door Opener, Inside Entrance, Storage
Garage Yes
Building
Lot Description Cul-De-Sac, Subdivided
Foundation Concrete Perimeter
Sewer Private Sewer, Septic Existing on Site
Water Private, Well
Architectural Style Colonial
Structure Type Brick,Wood Frame
Schools
School District Rsu 35/Msad 35
Others
Restrictions Yes
Security Features Security System
Energy Description Wood, Oil
Read Less Info
Want to know what your home might be worth? Contact us for a FREE valuation!

Our team is ready to help you sell your home for the highest possible price ASAP

GET MORE INFORMATION

Paul Rondeau
Broker Associate | License ID: BA923327
Broker Associate License ID: BA923327



