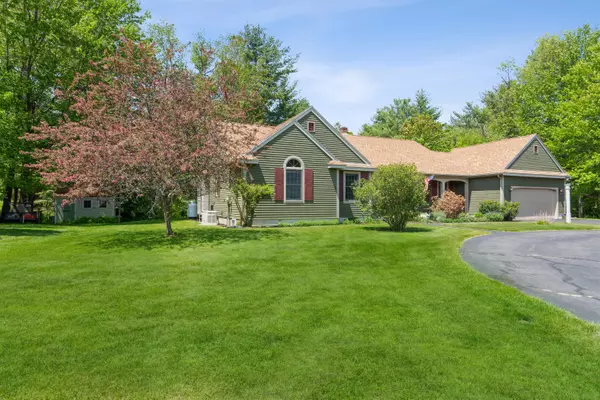Bought with Coldwell Banker Realty
For more information regarding the value of a property, please contact us for a free consultation.
Key Details
Sold Price $600,000
Property Type Residential
Sub Type Single Family Residence
Listing Status Sold
Square Footage 2,102 sqft
MLS Listing ID 1529774
Sold Date 08/26/22
Style Ranch
Bedrooms 3
Full Baths 2
Half Baths 1
HOA Y/N No
Abv Grd Liv Area 2,102
Originating Board Maine Listings
Year Built 1994
Annual Tax Amount $7,188
Tax Year 2021
Lot Size 0.520 Acres
Acres 0.52
Property Description
FIRST TIME TO THE MARKET!!! This meticulously maintained 3 bedroom, 2.5 bath, Ranch style home with a 2 car attached garage is ready for its new owners. Don't miss your opportunity to own a corner lot bordered by designated Open Space and privacy, with beautiful landscaping, a large U-shape driveway, a storage shed and farmers porch. This home boasts 2,102 sqft of finishing living space plus a 216 sqft 3-season room on the back leading directly to the large rear deck with direct access into the mudroom which has access to a walk-in laundry room, large coat closet and the half bath. As you enter through the front door you are greeted with a spacious entryway, a large family room with gorgeous vaulted ceilings, a beautiful propane fireplace (added in 2013), centrally located heat-pump (adding in 2021), A nice sitting room, or formal dining space, open dining room and kitchen with updated quartz countertops and stainless steel Fridge & oven in 2019-2020. Down the hall you'll find the 2 spare bedrooms and shared full bath as well as the primary suite with a large walk-in closet, private en-suite and deep soaking tub and separate shower. Lastly, this home offers a full unfinished basement with direct access outside through the doghouse.
Location
State ME
County York
Zoning R-2
Rooms
Family Room Vaulted Ceiling, Gas Fireplace
Basement Full, Doghouse, Interior Entry, Unfinished
Primary Bedroom Level First
Master Bedroom First
Bedroom 2 First
Dining Room First Dining Area
Kitchen First Pantry2
Family Room First
Interior
Interior Features Walk-in Closets, 1st Floor Primary Bedroom w/Bath, Bathtub, One-Floor Living, Shower, Storage
Heating Multi-Zones, Hot Water, Heat Pump, Baseboard
Cooling Heat Pump
Fireplaces Number 1
Fireplace Yes
Appliance Washer, Refrigerator, Microwave, Electric Range, Dryer, Dishwasher
Laundry Utility Sink, Laundry - 1st Floor, Main Level
Exterior
Garage 5 - 10 Spaces, Paved, Garage Door Opener, Inside Entrance, Off Street
Waterfront No
View Y/N Yes
View Trees/Woods
Roof Type Shingle
Street Surface Paved
Porch Deck, Porch
Road Frontage Private
Parking Type 5 - 10 Spaces, Paved, Garage Door Opener, Inside Entrance, Off Street
Garage No
Building
Lot Description Corner Lot, Open Lot, Sidewalks, Landscaped, Intown, Near Shopping
Foundation Concrete Perimeter
Sewer Public Sewer
Water Public
Architectural Style Ranch
Structure Type Wood Siding,Wood Frame
Others
Restrictions Unknown
Energy Description Propane, Oil
Read Less Info
Want to know what your home might be worth? Contact us for a FREE valuation!

Our team is ready to help you sell your home for the highest possible price ASAP

GET MORE INFORMATION

Paul Rondeau
Broker Associate | License ID: BA923327
Broker Associate License ID: BA923327



