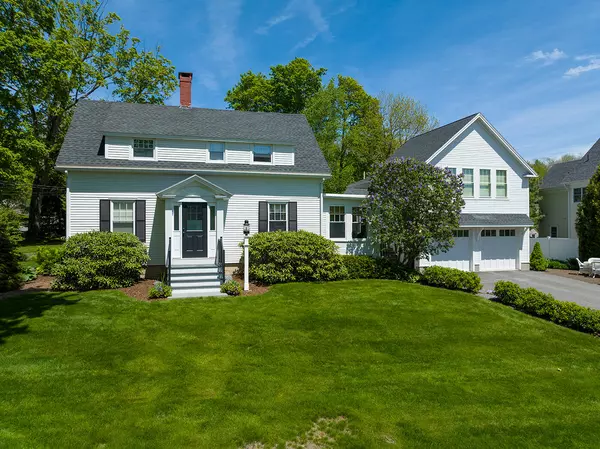Bought with RE/MAX JARET & COHN
For more information regarding the value of a property, please contact us for a free consultation.
Key Details
Sold Price $760,000
Property Type Residential
Sub Type Single Family Residence
Listing Status Sold
Square Footage 1,960 sqft
MLS Listing ID 1529622
Sold Date 07/27/22
Style Cape
Bedrooms 4
Full Baths 3
HOA Y/N No
Abv Grd Liv Area 1,960
Originating Board Maine Listings
Year Built 1923
Annual Tax Amount $7,225
Tax Year 2021
Lot Size 10,454 Sqft
Acres 0.24
Property Description
The Saturday open house has been cancelled. This classic Maine Cape blends nicely into this beautiful Camden neighborhood located just a short distance from the harbor and village. The property offers an entry mudroom, kitchen, sunroom, 1/2 bath, dining room, living room on the first floor, three bedrooms and a full bathroom on the 2nd floor, and a stunning studio apartment over the two-car garage. The spacious kitchen offers a gas/electric range, pantry, new dishwasher, trash compactor, and appliance garage. It flows nicely into the dining room, which offers a built-in corner cabinet and chandelier. Natural light fills the 4-season sunroom boasting attractive wood floors and a heat pump for year-round heat and air conditioning. Enjoy the wood-burning fireplace in the living room during the cold winter months. A beautiful inlaw apartment/office/studio over the garage features a kitchenette, full bathroom, a southerly facing wall of windows, heat and air conditioning, and a high ceiling. The oversized two-car garage has large 8-foot tall and 9-foot wide doors, high ceilings, and extra storage space. This home has beautiful wood floors, a full house generator, and a wonderful outside sitting area surrounded by flower gardens and privacy fencing. The property is beautifully landscaped with gardens, shrubs, and mature plantings. This home is located within walking distance of all of the amenities that Camden village has to offer. Furnishings may be negotiable.
Location
State ME
County Knox
Zoning V
Direction Take Rt 1 North from Camden village. Turn right on Eaton Ave, 1st house on left.
Rooms
Other Rooms Above Garage8
Basement Full, Exterior Entry, Bulkhead, Interior Entry, Unfinished
Master Bedroom Second
Bedroom 2 Second
Bedroom 3 Second
Living Room First
Dining Room First Formal, Built-Ins
Kitchen First Pantry2
Interior
Interior Features Pantry, Shower
Heating Radiator, Hot Water, Heat Pump, Direct Vent Heater, Baseboard
Cooling Heat Pump
Fireplaces Number 1
Fireplace Yes
Appliance Washer, Trash Compactor, Refrigerator, Microwave, Gas Range, Dryer, Dishwasher
Laundry Washer Hookup
Exterior
Garage 1 - 4 Spaces, Paved, On Site, Garage Door Opener, Detached, Off Street
Garage Spaces 2.0
Waterfront No
View Y/N No
Roof Type Shingle
Street Surface Paved
Porch Deck, Glass Enclosed
Parking Type 1 - 4 Spaces, Paved, On Site, Garage Door Opener, Detached, Off Street
Garage Yes
Building
Lot Description Corner Lot, Level, Open Lot, Sidewalks, Landscaped, Intown, Near Public Beach, Near Shopping, Near Town, Neighborhood
Foundation Concrete Perimeter
Sewer Public Sewer
Water Public
Architectural Style Cape
Structure Type Fiber Cement,Clapboard,Wood Frame
Others
Energy Description Wood, Oil, Gas Bottled
Financing Conventional
Read Less Info
Want to know what your home might be worth? Contact us for a FREE valuation!

Our team is ready to help you sell your home for the highest possible price ASAP

GET MORE INFORMATION

Paul Rondeau
Broker Associate | License ID: BA923327
Broker Associate License ID: BA923327



