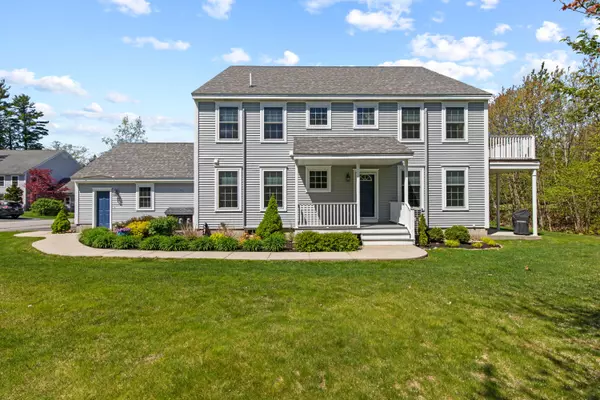Bought with Maine Shoreline Realty, LLC
For more information regarding the value of a property, please contact us for a free consultation.
Key Details
Sold Price $488,000
Property Type Residential
Sub Type Condominium
Listing Status Sold
Square Footage 1,756 sqft
Subdivision Glen Eagle
MLS Listing ID 1529136
Sold Date 07/13/22
Style Colonial,Townhouse
Bedrooms 3
Full Baths 2
Half Baths 1
HOA Fees $158/mo
HOA Y/N Yes
Abv Grd Liv Area 1,756
Originating Board Maine Listings
Year Built 2014
Annual Tax Amount $5,377
Tax Year 2021
Lot Size 0.300 Acres
Acres 0.3
Property Description
You must come see this meticulously well-maintained end unit townhouse style condo. It offers a spacious open concept layout. On the main floor there are two large sliders on either side of the gas fireplace leading out from the living room to a covered patio overlooking a pretty private yard. White Kichen cabinets with granite counters with seating for three. A bedroom/office a dining room and 1/2 bath on first floor. On the second floor you'll find a huge primary bedroom with sliders leading out to a large deck a walk-in closet, bath with double sinks a private toilet and a laundry room. The third bedroom is spacious with a large closet and private bath. Full basement with lots of storage. This association offers a salt-water pool & firepit. Low HOA's. Pets allowed. New boiler and new heat pumps. Walk to golf. Close to beaches, walking trails, highway, Portland, Kennebunkport, Jet Port and Downeaster stops right in-town.
Location
State ME
County York
Zoning PUMD
Rooms
Basement Full, Interior Entry
Primary Bedroom Level Second
Master Bedroom First
Living Room First
Dining Room First Dining Area
Kitchen First Island
Interior
Interior Features Walk-in Closets, 1st Floor Bedroom, Bathtub, Shower, Storage, Primary Bedroom w/Bath
Heating Multi-Zones, Hot Water, Heat Pump, Direct Vent Furnace, Baseboard
Cooling Heat Pump
Fireplaces Number 1
Fireplace Yes
Appliance Washer, Refrigerator, Microwave, Gas Range, Dryer, Dishwasher
Laundry Upper Level, Washer Hookup
Exterior
Garage 1 - 4 Spaces, Paved, Garage Door Opener, Inside Entrance
Garage Spaces 1.0
Pool In Ground
Community Features Clubhouse
Waterfront No
View Y/N Yes
View Scenic, Trees/Woods
Roof Type Shingle
Street Surface Paved
Porch Deck, Patio, Porch
Parking Type 1 - 4 Spaces, Paved, Garage Door Opener, Inside Entrance
Garage Yes
Building
Lot Description Corner Lot, Level, Open Lot, Landscaped, Wooded, Interior Lot, Intown, Near Golf Course, Near Public Beach, Near Shopping, Near Turnpike/Interstate, Near Town, Neighborhood, Subdivided, Irrigation System, Near Railroad
Foundation Concrete Perimeter
Sewer Public Sewer
Water Public
Architectural Style Colonial, Townhouse
Structure Type Vinyl Siding,Wood Frame
Others
HOA Fee Include 158.0
Restrictions Yes
Energy Description Gas Natural
Read Less Info
Want to know what your home might be worth? Contact us for a FREE valuation!

Our team is ready to help you sell your home for the highest possible price ASAP

GET MORE INFORMATION

Paul Rondeau
Broker Associate | License ID: BA923327
Broker Associate License ID: BA923327



