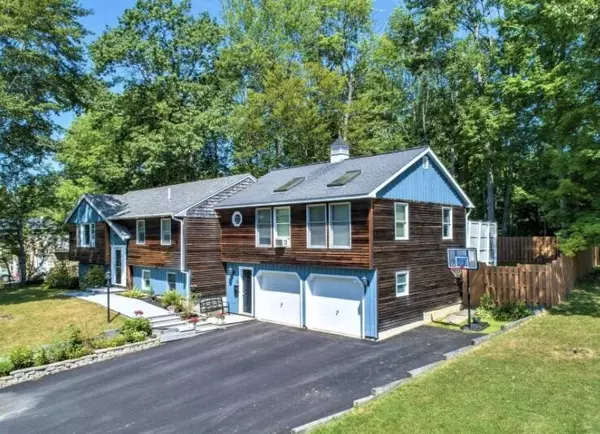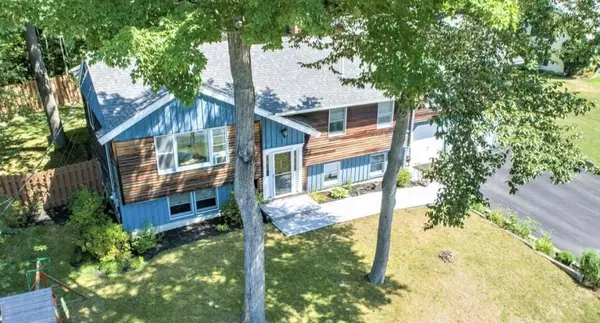Bought with Your Home Sold Guaranteed Realty
For more information regarding the value of a property, please contact us for a free consultation.
Key Details
Sold Price $360,000
Property Type Residential
Sub Type Single Family Residence
Listing Status Sold
Square Footage 2,823 sqft
MLS Listing ID 1528134
Sold Date 07/01/22
Style Raised Ranch,Split Entry
Bedrooms 4
Full Baths 3
HOA Y/N No
Abv Grd Liv Area 1,773
Originating Board Maine Listings
Year Built 1973
Annual Tax Amount $3,669
Tax Year 21
Lot Size 0.270 Acres
Acres 0.27
Property Description
Ideal work/play from home located in the Mayfair neighborhood! 4 bedrooms, 3 full baths, horseshoe island kitchen with granite counter tops and extra custom built-ins, sunny front living room and delightful 4 season sunporch off the kitchen has a pet door with access to the fenced in backyard. Elegant master bedroom suite, spacious master bath, vaulted ceilings with knotty pine opposite an office/yoga space with a wood burning stove and direct access to a back deck. Spacious garage with two parking bays and double oil tanks, mud room, furnace/storage room, huge laundry plus storage room and a large family/game/exercise room with tons of storage space also serves as a guest bedroom heated by a propane stove. There is also an updated full bath on this level. Great family neighborhood with a dead end locations leading to wooded trails and access to the 224 acre Viles Arboretum with two ponds and miles of hiking/x-country skiing trails. Easy walk to the elementary school and new paved trail to Cony High School and the Augusta Nature Education Center featuring 5 miles of hiking on 175 acres. Nearby Togus Pond has a new boat ramp providing quick access to kayaking, paddle boarding and swimming. This move-in ready house has everything for those wanting a quiet but very convenient location with easy access to the best of Maine's natural wonders. Showings through Thursday May 19th at 5:00pm. Offers due Friday by 10:00am
Location
State ME
County Kennebec
Zoning Residential
Direction From Rt 17 (Eastern Ave) right on Lobard St, Right on Windsor Ave, Frist left on Cushnoc Drive , Home on left
Rooms
Family Room Heat Stove
Basement Daylight, Finished, Full, Interior Entry, Walk-Out Access
Primary Bedroom Level First
Master Bedroom First
Bedroom 2 First
Bedroom 3 First
Living Room First
Dining Room First Dining Area
Kitchen First Eat-in Kitchen
Family Room Basement
Interior
Interior Features 1st Floor Bedroom, 1st Floor Primary Bedroom w/Bath, Bathtub, Shower, Storage, Primary Bedroom w/Bath
Heating Stove, Multi-Zones, Hot Water, Baseboard
Cooling None
Fireplace No
Exterior
Garage 1 - 4 Spaces, Paved, Garage Door Opener, Inside Entrance
Garage Spaces 2.0
Fence Fenced
Waterfront No
View Y/N No
Roof Type Shingle
Street Surface Paved
Porch Deck
Parking Type 1 - 4 Spaces, Paved, Garage Door Opener, Inside Entrance
Garage Yes
Building
Lot Description Level, Sidewalks, Interior Lot, Intown, Near Town, Neighborhood
Foundation Concrete Perimeter
Sewer Public Sewer
Water Public
Architectural Style Raised Ranch, Split Entry
Structure Type Wood Siding,Other,Wood Frame
Others
Energy Description Propane, Wood, Oil
Financing Conventional
Read Less Info
Want to know what your home might be worth? Contact us for a FREE valuation!

Our team is ready to help you sell your home for the highest possible price ASAP

GET MORE INFORMATION

Paul Rondeau
Broker Associate | License ID: BA923327
Broker Associate License ID: BA923327



