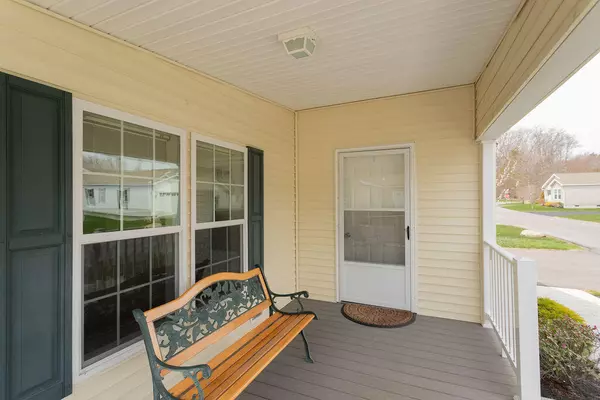Bought with Keller Williams Realty Metropolitan
For more information regarding the value of a property, please contact us for a free consultation.
Key Details
Sold Price $339,000
Property Type Residential
Sub Type Manufactured Home
Listing Status Sold
Square Footage 1,408 sqft
Subdivision Cole Brown Estates
MLS Listing ID 1528067
Sold Date 07/05/22
Style Double Wide,Ranch
Bedrooms 2
Full Baths 2
HOA Fees $525/mo
HOA Y/N Yes
Abv Grd Liv Area 1,408
Originating Board Maine Listings
Year Built 2015
Annual Tax Amount $1,469
Tax Year 2020
Property Description
Sunny and light filled home on quiet cul-de-sac in beautiful 55+ Cole Brown Estates in Eliot. This single level home has been immaculately maintained throughout and feels and looks like a new house. Welcoming floor plan that has been designed with airy tall ceilings, coastal palettes, and wonderful indoor and outdoor spaces to enjoy. The crisp white kitchen and bay window dining area flows seamlessly into the sunny living room where you will want to spend time in the inviting light filled nooks for catching up on your favorite book or crafts! Handy laundry connects the hallway and two car garage. Open office and fitness room could also be a bonus den or study. Guests will have their own bath and cozy bedroom. The primary bedroom suite has walk in closet, spacious bath, and private entrance to deck. BBQ with friends or soak up the sounds of nature and the views of your pretty yard on the back deck. Greet friendly neighbors and enjoy the seasonal blooms with your morning coffee on the front porch. Take a walk along the tree lined and landscaped streets of this serene community. The bustling club house and mail room is just around the corner. Great access to all the activities, shops and restaurants of Kittery, the coast and Portsmouth. Enjoy all the perks and none of the hassles with this easy breezy lifestyle on the seacoast!
Location
State ME
County York
Zoning Residential/Suburban
Rooms
Basement Crawl Space, Exterior Only
Primary Bedroom Level First
Bedroom 2 First 12.0X12.0
Living Room First 18.0X17.0
Dining Room First 13.0X9.0
Kitchen First 12.0X11.0
Interior
Interior Features Walk-in Closets, 1st Floor Primary Bedroom w/Bath, Bathtub, One-Floor Living
Heating Forced Air
Cooling Central Air
Fireplaces Number 1
Fireplace Yes
Appliance Other, Washer, Refrigerator, Microwave, Gas Range, Dryer, Dishwasher
Laundry Laundry - 1st Floor, Main Level
Exterior
Garage 1 - 4 Spaces, Paved, Inside Entrance, Off Street
Garage Spaces 2.0
Community Features Clubhouse
Waterfront No
View Y/N Yes
View Scenic, Trees/Woods
Roof Type Shingle
Street Surface Paved
Porch Deck, Porch
Road Frontage Private
Parking Type 1 - 4 Spaces, Paved, Inside Entrance, Off Street
Garage Yes
Building
Lot Description Corner Lot, Level, Sidewalks, Landscaped, Near Shopping, Near Turnpike/Interstate, Near Town, Neighborhood, Suburban, Irrigation System
Foundation Concrete Perimeter
Sewer Public Sewer
Water Public
Architectural Style Double Wide, Ranch
Structure Type Vinyl Siding,Mobile,Wood Frame
Others
HOA Fee Include 525.0
Energy Description Gas Bottled
Read Less Info
Want to know what your home might be worth? Contact us for a FREE valuation!

Our team is ready to help you sell your home for the highest possible price ASAP

GET MORE INFORMATION

Paul Rondeau
Broker Associate | License ID: BA923327
Broker Associate License ID: BA923327



