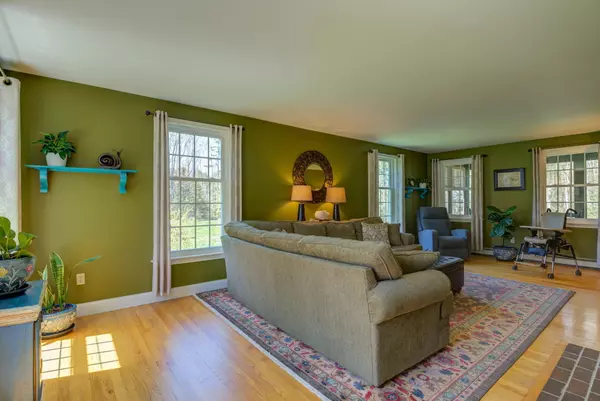Bought with Portside Real Estate Group
For more information regarding the value of a property, please contact us for a free consultation.
Key Details
Sold Price $735,000
Property Type Residential
Sub Type Single Family Residence
Listing Status Sold
Square Footage 3,133 sqft
Subdivision Windsor Pines
MLS Listing ID 1528045
Sold Date 06/24/22
Style Colonial
Bedrooms 4
Full Baths 2
Half Baths 1
HOA Y/N No
Abv Grd Liv Area 2,510
Originating Board Maine Listings
Year Built 1992
Annual Tax Amount $6,918
Tax Year 2021
Lot Size 0.690 Acres
Acres 0.69
Property Description
Classic Colonial with modern touches in desirable Pine Point neighborhood! Nestled on a quiet cul-de-sac just minutes from the Eastern Trail and Pine Point Beach, this expansive home boasts over 3,000 square feet of living space across three levels. Meticulously maintained and thoughtfully updated, you will find an open & airy modern eat-in kitchen with a large island to gather and convenient access to the deck, perfect for entertaining friends & loved ones. When you're not entertaining, sit back and relax in the front to back living room with built-ins and charming wood burning fireplace. Four bedrooms allow everyone to spread out while a finished basement provides the perfect retreat to watch the ballgame or your favorite show. Let's not forget about your master suite which offers its own private balcony, jetted soaking tub, separate shower & double vanities. Move right-in just in time for summer and make the most of this delightful gated backyard with a screened-in porch, stone fire pit, fenced-in garden & an elaborate chicken coop! New windows and boiler, plus ample parking and storage available in the attached 2-car garage. Take advantage of this fantastic location, just around the corner from Peterson Field, Bayley's Ice Cream & Ken's Place, not to mention the beach and all of the activities for the outdoor enthusiast!
Location
State ME
County Cumberland
Zoning R2
Rooms
Basement Daylight, Finished, Full, Sump Pump, Exterior Entry, Bulkhead, Interior Entry
Primary Bedroom Level Second
Bedroom 2 Second
Bedroom 3 Second
Bedroom 4 Second
Living Room First
Dining Room First Formal, Dining Area
Kitchen First Island, Eat-in Kitchen
Family Room Basement
Interior
Interior Features Bathtub, Other, Primary Bedroom w/Bath
Heating Multi-Zones, Hot Water, Baseboard
Cooling None
Fireplaces Number 2
Fireplace Yes
Appliance Washer, Refrigerator, Microwave, Electric Range, Dryer, Disposal, Dishwasher
Laundry Upper Level
Exterior
Garage 5 - 10 Spaces, Paved, Garage Door Opener, Inside Entrance
Garage Spaces 2.0
Fence Fenced
Waterfront No
View Y/N No
Roof Type Shingle
Street Surface Paved
Porch Deck, Screened
Parking Type 5 - 10 Spaces, Paved, Garage Door Opener, Inside Entrance
Garage Yes
Building
Lot Description Cul-De-Sac, Level, Open Lot, Landscaped, Near Public Beach, Near Shopping, Neighborhood, Suburban
Sewer Public Sewer
Water Public
Architectural Style Colonial
Structure Type Clapboard,Wood Frame
Others
Energy Description Oil
Read Less Info
Want to know what your home might be worth? Contact us for a FREE valuation!

Our team is ready to help you sell your home for the highest possible price ASAP

GET MORE INFORMATION

Paul Rondeau
Broker Associate | License ID: BA923327
Broker Associate License ID: BA923327



