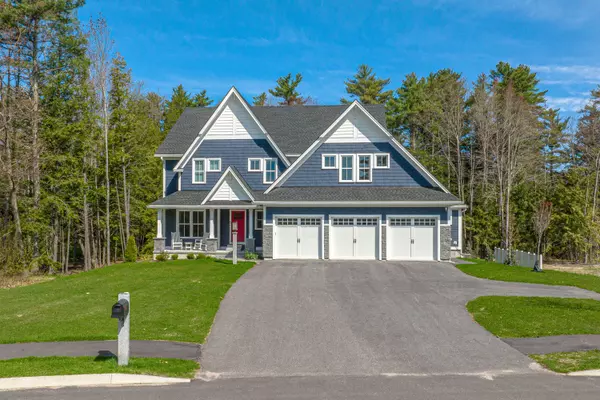Bought with Portside Real Estate Group
For more information regarding the value of a property, please contact us for a free consultation.
Key Details
Sold Price $1,325,000
Property Type Residential
Sub Type Single Family Residence
Listing Status Sold
Square Footage 4,092 sqft
Subdivision Juniper Knoll Ii
MLS Listing ID 1527968
Sold Date 06/24/22
Style Contemporary,Colonial
Bedrooms 5
Full Baths 5
Half Baths 1
HOA Fees $55/ann
HOA Y/N Yes
Abv Grd Liv Area 3,395
Originating Board Maine Listings
Year Built 2019
Annual Tax Amount $9,188
Tax Year 2021
Lot Size 0.490 Acres
Acres 0.49
Property Description
Modern home elegance! Magnificent design and expert craftsmanship are evident in every aspect of this contemporary custom home built in 2019. This home features 5 bedrooms and 5.5 baths with a grand floor plan offering an in-ground saltwater swimming pool, deck, patio, and hot tub in one of Saco's most desirable neighborhoods. First floor offers a formal kitchen with modern cabinets and quartz counters with a center island offering seating for 3, stainless steel appliances with a walk-in pantry, and easy access to the back deck for summer grilling. Open dining and living room with built-ins, hardwood flooring, large windows, and a double-sided gas fireplace. Relax in the private first-floor library with floor-to-ceiling built-ins, while reading a book and enjoying the fireplace. First-floor private home office includes built-ins with double doors and hardwood flooring, a half bathroom, a direct entry mudroom with a walk-in closet. Second-floor features a primary suite with double granite vanities, soaking tub, double walk-in tile shower, private toilet room, and a sauna. There are 3 additional bedrooms, each featuring its own bathroom. Step down bonus room is above the garage with built-ins and lots of space for family game night and video competitions. Venture down into the daylight walk-out basement for gathering with friends and to enjoy the large media/entertainment room with a wet bar, half bath, additional bedroom, and basketball court. Shoot some hoops then jump in the pool to cool off. The basement leads to the outdoor patio, hot tub, pool, and a large yard for barbecuing and playing lawn games. The three-car garage is heated with a Tesla charging station inside. Enjoy sitting on the front farmer's porch overlooking the garden. Security system, lawn irrigation system, pool shed, central air, hardwood and tile flooring, and paved drive. This exceptional property is located minutes from sandy beaches, walking trails, Ferry Beach State Park, and downtown Saco.
Location
State ME
County York
Zoning R-1A
Rooms
Other Rooms Rec Room
Basement Walk-Out Access, Daylight, Finished, Full, Interior Entry
Primary Bedroom Level Second
Bedroom 2 Second
Bedroom 3 Second
Bedroom 4 Second
Bedroom 5 Basement
Living Room First
Dining Room First
Kitchen First Island, Pantry2
Interior
Interior Features Walk-in Closets, Bathtub, Pantry, Shower, Storage, Primary Bedroom w/Bath
Heating Multi-Zones, Forced Air, Hot Air
Cooling Central Air
Fireplaces Number 1
Fireplace Yes
Appliance Washer, Wall Oven, Refrigerator, Microwave, Gas Range, Dryer, Dishwasher
Laundry Upper Level
Exterior
Garage 1 - 4 Spaces, Paved, Garage Door Opener, Inside Entrance, Heated Garage
Garage Spaces 3.0
Fence Fenced
Pool In Ground
Waterfront No
View Y/N No
Roof Type Shingle
Street Surface Paved
Porch Deck, Patio, Porch
Parking Type 1 - 4 Spaces, Paved, Garage Door Opener, Inside Entrance, Heated Garage
Garage Yes
Building
Lot Description Level, Open Lot, Sidewalks, Landscaped, Near Golf Course, Near Public Beach, Near Shopping, Near Turnpike/Interstate, Neighborhood, Subdivided, Suburban, Irrigation System
Foundation Concrete Perimeter
Sewer Public Sewer
Water Public
Architectural Style Contemporary, Colonial
Structure Type Vinyl Siding,Wood Frame
Others
HOA Fee Include 665.0
Energy Description Propane, Gas Bottled
Read Less Info
Want to know what your home might be worth? Contact us for a FREE valuation!

Our team is ready to help you sell your home for the highest possible price ASAP

GET MORE INFORMATION

Paul Rondeau
Broker Associate | License ID: BA923327
Broker Associate License ID: BA923327



