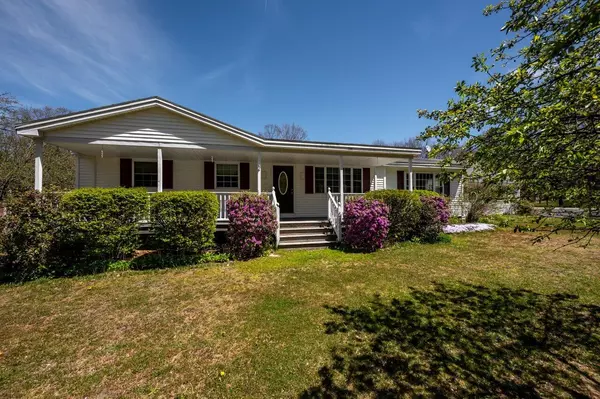Bought with Bean Group
For more information regarding the value of a property, please contact us for a free consultation.
Key Details
Sold Price $365,000
Property Type Residential
Sub Type Single Family Residence
Listing Status Sold
Square Footage 1,608 sqft
MLS Listing ID 1527898
Sold Date 06/23/22
Style Ranch
Bedrooms 3
Full Baths 1
HOA Y/N No
Abv Grd Liv Area 1,608
Originating Board Maine Listings
Year Built 1975
Annual Tax Amount $4,055
Tax Year 2021
Lot Size 0.460 Acres
Acres 0.46
Property Description
Looking for first floor living in Berwick? This home is for you! The exterior of this home offers a sunny flat yard with lots of mature plantings. Enjoy the quiet corner lot in the front or back of the home. In the front, sit on your farmer's porch facing nature and woods. Out back enjoy a large sunny deck off of your kitchen. Park your cars in the large 2 bay garage and come in through the mudroom where you can store shoes and coats. Enter into a welcoming great room with high ceilings just steps from your eat-in kitchen that has been tastefully updated with modern appliances and counters. This home offers lots of space for entertaining with open public areas that you can make your own. The private 3 bedrooms can be found on their own end of the home allowing for quiet evenings and mornings for those who would like to sleep in! The single bathroom is a good size and is accessible to the bedrooms and living spaces as well. The large basement is unfinished allowing for the new owner to create new spaces if they like or just a great space to store seasonal items. The laundry area is also found in the basement. Schedule your showing today or come to the weekend open houses on Saturday and Sunday!
Location
State ME
County York
Zoning R2
Rooms
Basement Full, Interior Entry, Unfinished
Master Bedroom First
Bedroom 2 First
Bedroom 3 First
Living Room First
Dining Room First
Kitchen First
Interior
Interior Features 1st Floor Bedroom, Bathtub, One-Floor Living
Heating Multi-Zones, Hot Water
Cooling None
Fireplace No
Appliance Refrigerator, Gas Range, Dishwasher
Exterior
Garage 1 - 4 Spaces, Paved, Off Street
Garage Spaces 2.0
Waterfront No
View Y/N Yes
View Trees/Woods
Roof Type Shingle
Street Surface Paved
Porch Deck
Parking Type 1 - 4 Spaces, Paved, Off Street
Garage Yes
Building
Lot Description Corner Lot, Level, Landscaped, Near Town
Foundation Concrete Perimeter
Sewer Private Sewer
Water Private
Architectural Style Ranch
Structure Type Vinyl Siding,Wood Frame
Others
Restrictions Unknown
Energy Description Oil
Read Less Info
Want to know what your home might be worth? Contact us for a FREE valuation!

Our team is ready to help you sell your home for the highest possible price ASAP

GET MORE INFORMATION

Paul Rondeau
Broker Associate | License ID: BA923327
Broker Associate License ID: BA923327



