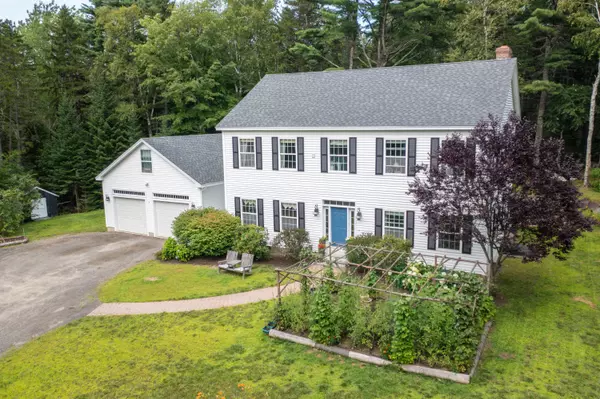Bought with Bean Group
For more information regarding the value of a property, please contact us for a free consultation.
Key Details
Sold Price $880,000
Property Type Residential
Sub Type Single Family Residence
Listing Status Sold
Square Footage 2,936 sqft
MLS Listing ID 1526196
Sold Date 06/01/22
Style Colonial
Bedrooms 4
Full Baths 2
Half Baths 1
HOA Y/N No
Abv Grd Liv Area 2,936
Originating Board Maine Listings
Year Built 2005
Annual Tax Amount $5,338
Tax Year 2021
Lot Size 1.680 Acres
Acres 1.68
Property Description
Find yourself thinking you really can have it all with this meticulously cared for classic colonial home. Privately sited off the road, veiled by mature pines and bound by stone walls, enjoy the wooded views from the back patio and firepit. Take an easy walk down the driveway to enjoy the comradery of the well-established surrounding cul-de-sac neighborhood. Great spaces including a master suite, spacious secondary bedrooms and a finished guest or office space above the garage. The recently painted interior, new roof and attached garage make moving in a truly turn-key experience. Multiple areas including a living room with a wood fireplace, a den, dining room and bonus room above the garage accommodate a variety of lifestyles. The well-designed kitchen has great functionality while open to living spaces for entertainment. Storage is available on all levels of the home including the expansive basement area. Enjoy quick access to the villages of Camden and Rockport, hiking trails along the Erickson Fields Preserves and gourmet butcher, cafe and market less than two miles down the road! The convenience, quality, location and grounds make this home a special offering.
Location
State ME
County Knox
Zoning Residential
Direction Located at the end of the cul-de -sac on Forrest Glenn Drive off West Street in Rockport.
Rooms
Family Room Wood Burning Fireplace
Basement Full, Exterior Entry, Bulkhead, Interior Entry, Unfinished
Primary Bedroom Level Second
Master Bedroom Second
Bedroom 2 Second
Bedroom 3 Second
Bedroom 4 Second
Living Room First
Dining Room First Formal
Kitchen First Island, Eat-in Kitchen
Family Room First
Interior
Interior Features Bathtub, Pantry, Storage, Primary Bedroom w/Bath
Heating Stove, Hot Water, Direct Vent Heater, Baseboard
Cooling A/C Units, Multi Units
Fireplaces Number 1
Fireplace Yes
Appliance Washer, Wall Oven, Refrigerator, Electric Range, Dryer, Dishwasher
Laundry Upper Level
Exterior
Garage 5 - 10 Spaces, Reclaimed, Garage Door Opener
Garage Spaces 2.0
Waterfront No
View Y/N Yes
View Scenic, Trees/Woods
Roof Type Shingle
Street Surface Paved
Porch Deck
Parking Type 5 - 10 Spaces, Reclaimed, Garage Door Opener
Garage Yes
Building
Lot Description Cul-De-Sac, Level, Open Lot, Landscaped, Wooded, Near Golf Course, Near Public Beach, Near Shopping, Near Town, Neighborhood, Subdivided
Foundation Concrete Perimeter
Sewer Public Sewer
Water Public
Architectural Style Colonial
Structure Type Vinyl Siding,Modular
Others
Energy Description Propane, Wood, Oil
Financing Cash
Read Less Info
Want to know what your home might be worth? Contact us for a FREE valuation!

Our team is ready to help you sell your home for the highest possible price ASAP

GET MORE INFORMATION

Paul Rondeau
Broker Associate | License ID: BA923327
Broker Associate License ID: BA923327



