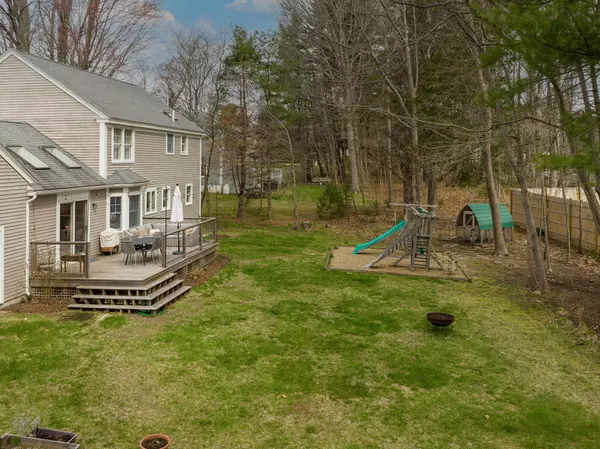Bought with Maine Home Connection
For more information regarding the value of a property, please contact us for a free consultation.
Key Details
Sold Price $990,000
Property Type Residential
Sub Type Single Family Residence
Listing Status Sold
Square Footage 2,556 sqft
MLS Listing ID 1525935
Sold Date 06/17/22
Style Garrison
Bedrooms 4
Full Baths 2
Half Baths 1
HOA Y/N No
Abv Grd Liv Area 2,124
Originating Board Maine Listings
Year Built 1989
Annual Tax Amount $8,316
Tax Year 2021
Lot Size 0.580 Acres
Acres 0.58
Property Description
Move right in and enjoy this wonderfully maintained Garrison style home located at the end of the cul-de-sac in Yarmouth Village. Walk to all the wonderful amenities in Yarmouth Center including restaurants & shops, award winning schools, Royal River Park, Westside Trail system and more. Enjoy the many recent improvements throughout the home including the kitchen with white shaker style cabinets, granite countertops and stainless appliances. As well as the baths with tiled surrounds, backsplashes & floors, fixtures & newer vanities, as well as the heat pump hot water system and recently updated basement space with built-ins. The first floor offers hardwood floors throughout with a spacious family room with vaulted ceiling, gas fireplace and sliders out to the rear deck and yard. Additionally on the first floor enjoy the eat-in kitchen, a formal dining room, living room with floor to ceiling built-ins, a separate laundry room located off the first floor bathroom and lastly mudroom entry off the garage. The second floor offers hardwood floor throughout with 4 spacious bedrooms including a primary with walk-in closet and full bath. If this isn't enough space, you will find the finished basement with built-in wall system a big bonus. Centrally located to all town amenities, this home is a quick walk to everything and yet you can relax and enjoy yourself on the rear deck & spacious back yard or enjoy the company of your neighbors on this quiet deadend street.
Location
State ME
County Cumberland
Zoning MDR
Direction From Main Street to West Main Street to left on Fieldstone Drive to 66 on the left near the cul-de-sac.
Rooms
Family Room Vaulted Ceiling, Gas Fireplace
Basement Bulkhead, Finished, Full, Exterior Entry, Interior Entry, Unfinished
Primary Bedroom Level Second
Bedroom 2 Second
Bedroom 3 Second
Bedroom 4 Second
Living Room First
Dining Room First
Kitchen First
Family Room First
Interior
Interior Features Pantry, Shower, Primary Bedroom w/Bath
Heating Multi-Zones, Hot Water, Baseboard
Cooling None
Fireplaces Number 1
Fireplace Yes
Appliance Refrigerator, Microwave, Electric Range, Dishwasher
Laundry Built-Ins, Laundry - 1st Floor, Main Level
Exterior
Garage 5 - 10 Spaces, Paved, Garage Door Opener, Inside Entrance
Garage Spaces 2.0
Waterfront No
View Y/N Yes
View Trees/Woods
Roof Type Shingle
Street Surface Paved
Porch Deck
Parking Type 5 - 10 Spaces, Paved, Garage Door Opener, Inside Entrance
Garage Yes
Building
Lot Description Level, Landscaped, Intown, Near Golf Course, Near Shopping, Near Turnpike/Interstate, Neighborhood, Subdivided
Foundation Concrete Perimeter
Sewer Public Sewer
Water Public
Architectural Style Garrison
Structure Type Wood Siding,Clapboard,Wood Frame
Others
Energy Description Oil
Financing Conventional
Read Less Info
Want to know what your home might be worth? Contact us for a FREE valuation!

Our team is ready to help you sell your home for the highest possible price ASAP

GET MORE INFORMATION

Paul Rondeau
Broker Associate | License ID: BA923327
Broker Associate License ID: BA923327



