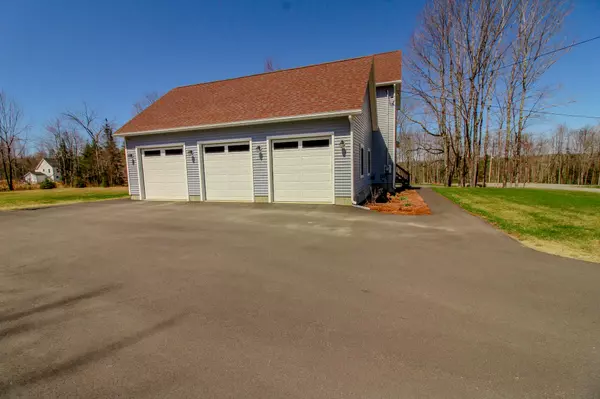Bought with Realty of Maine
For more information regarding the value of a property, please contact us for a free consultation.
Key Details
Sold Price $422,000
Property Type Residential
Sub Type Single Family Residence
Listing Status Sold
Square Footage 1,728 sqft
MLS Listing ID 1525250
Sold Date 07/14/22
Style Contemporary,Colonial,Farmhouse
Bedrooms 3
Full Baths 2
Half Baths 1
HOA Y/N No
Abv Grd Liv Area 1,728
Originating Board Maine Listings
Year Built 2019
Annual Tax Amount $3,679
Tax Year 2020
Lot Size 1.040 Acres
Acres 1.04
Property Description
Don't miss this opportunity to buy into the coveted Stone Farm Subdivision. Modern farmhouse built by Wicklow Custom Homes features 3 bedrooms & 2.5 bathrooms. You're going to love the flexible open layout of the main floor. Whether you prefer a traditional dining room or casual eat-in kitchen; or need a spacious work-from-home office; you've got options here! The kitchen features ceiling-height cabinetry, closet pantry, black stainless appliances, and center island. There's a heat pump in the living room for efficient heating and cooling. The mudroom and half bathroom are conveniently located adjacent to the garage entrance. Upstairs you'll find the primary suite with walk-in closet; heat pump; and attached full bathroom with double vanity. There's two more bedrooms with closets on the 2nd level plus another large full bathroom. Laundry is also handily located upstairs. The unfinished daylight basement offers potential for future expansion. The beautiful yard beckons for outdoor gatherings. All the extra details are here: THREE car attached garage; wraparound porch; back deck; pet fence; paved driveway; & pretty landscaping. This home is ideally situated on a quiet cul-de-sac with a 1.04 lot in a desirable neighborhood. Why build when you can buy now? Call today to schedule a showing of this nearly-new Hermon home.
Location
State ME
County Penobscot
Zoning Res A
Rooms
Basement Daylight, Full, Interior Entry, Unfinished
Primary Bedroom Level Second
Bedroom 2 Second
Bedroom 3 Second
Living Room First
Dining Room First Dining Area
Kitchen First Island, Pantry2, Eat-in Kitchen
Interior
Interior Features Walk-in Closets, Pantry, Primary Bedroom w/Bath
Heating Hot Water, Heat Pump, Baseboard
Cooling Heat Pump
Fireplace No
Appliance Refrigerator, Microwave, Electric Range, Dishwasher
Laundry Upper Level
Exterior
Garage 5 - 10 Spaces, Paved, Garage Door Opener, Inside Entrance
Garage Spaces 3.0
Fence Fenced
Waterfront No
View Y/N No
Roof Type Shingle
Street Surface Paved
Porch Deck, Porch
Parking Type 5 - 10 Spaces, Paved, Garage Door Opener, Inside Entrance
Garage Yes
Building
Lot Description Level, Open Lot, Landscaped, Neighborhood, Rural, Subdivided
Foundation Concrete Perimeter
Sewer Private Sewer, Septic Existing on Site
Water Private, Well
Architectural Style Contemporary, Colonial, Farmhouse
Structure Type Vinyl Siding,Wood Frame
Others
Restrictions Yes
Energy Description Propane, Electric
Financing Conventional
Read Less Info
Want to know what your home might be worth? Contact us for a FREE valuation!

Our team is ready to help you sell your home for the highest possible price ASAP

GET MORE INFORMATION

Paul Rondeau
Broker Associate | License ID: BA923327
Broker Associate License ID: BA923327



