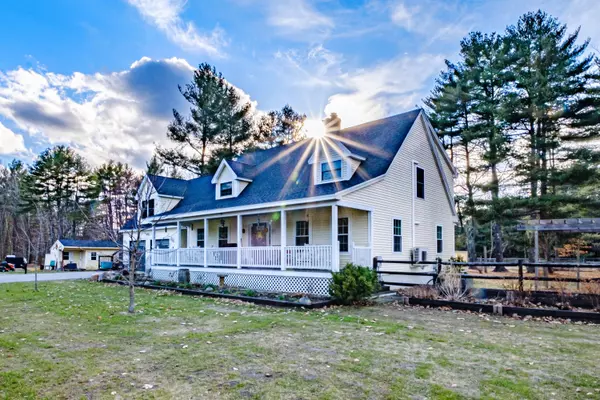Bought with RE/MAX Realty One
For more information regarding the value of a property, please contact us for a free consultation.
Key Details
Sold Price $625,000
Property Type Residential
Sub Type Single Family Residence
Listing Status Sold
Square Footage 2,972 sqft
MLS Listing ID 1524634
Sold Date 05/27/22
Style Cape
Bedrooms 3
Full Baths 2
Half Baths 1
HOA Y/N No
Abv Grd Liv Area 2,972
Originating Board Maine Listings
Year Built 1998
Annual Tax Amount $5,887
Tax Year 2021
Lot Size 3.280 Acres
Acres 3.28
Property Description
Don't miss this one! This lovely extended Cape on 3.28 acres sits back from the road at the end of a quiet street. Built in 1998, this home has so much to offer and many updates. Features include: 3 bedrooms, 2.5 baths, hardwood floors throughout, open floor plan, kitchen with island, pantry, double ovens and granite tops, living room with gas fireplace, mud room, first floor laundry, primary suite with walk in closet, large bonus room over garage with 2 large closets, heat pumps, pellet/wood stove and an attached oversized heated 2 car garage. Outside you'll find recently installed 50 year architectural shingles, farmer's porch, rear deck, heated 3 car garage for all your toys and/or workshop space, sheds for even more storage, a generator and a chicken coop. Horses welcome! Well-landscaped with many beautiful perennials and a pergola. Close to schools and shopping. All within 30 minutes of Portland's Old Port for award-winning dining, breweries and shopping.
It's easy to picture yourself here!
Location
State ME
County York
Zoning RES
Rooms
Basement Walk-Out Access, Full, Doghouse, Interior Entry, Unfinished
Primary Bedroom Level Second
Bedroom 2 Second
Bedroom 3 Second
Living Room First
Dining Room First
Kitchen First Island, Pantry2
Family Room First
Interior
Interior Features Walk-in Closets, Other, Pantry, Storage, Primary Bedroom w/Bath
Heating Hot Water, Heat Pump, Baseboard
Cooling Heat Pump
Fireplaces Number 1
Fireplace Yes
Appliance Washer, Wall Oven, Refrigerator, Microwave, Dryer, Dishwasher, Cooktop
Laundry Laundry - 1st Floor, Main Level
Exterior
Garage 11 - 20 Spaces, Paved, Garage Door Opener, Detached, Inside Entrance, Heated Garage, Off Street
Garage Spaces 6.0
Fence Fenced
Waterfront No
View Y/N Yes
View Fields, Scenic
Roof Type Shingle
Porch Deck, Porch
Parking Type 11 - 20 Spaces, Paved, Garage Door Opener, Detached, Inside Entrance, Heated Garage, Off Street
Garage Yes
Building
Lot Description Level, Open Lot, Landscaped, Wooded, Pasture, Near Shopping, Neighborhood
Foundation Concrete Perimeter
Sewer Private Sewer
Water Private
Architectural Style Cape
Structure Type Vinyl Siding,Wood Frame
Others
Energy Description Pellets, Wood, Oil, Gas Bottled
Read Less Info
Want to know what your home might be worth? Contact us for a FREE valuation!

Our team is ready to help you sell your home for the highest possible price ASAP

GET MORE INFORMATION

Paul Rondeau
Broker Associate | License ID: BA923327
Broker Associate License ID: BA923327



