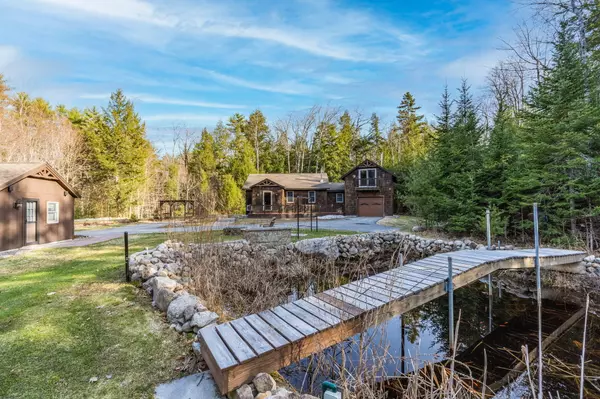Bought with Cates Real Estate
For more information regarding the value of a property, please contact us for a free consultation.
Key Details
Sold Price $385,000
Property Type Residential
Sub Type Single Family Residence
Listing Status Sold
Square Footage 1,291 sqft
Subdivision Mcwain Shores
MLS Listing ID 1524551
Sold Date 06/17/22
Style Ranch
Bedrooms 2
Full Baths 1
HOA Fees $37/ann
HOA Y/N Yes
Abv Grd Liv Area 1,291
Originating Board Maine Listings
Year Built 2004
Annual Tax Amount $1,234
Tax Year 2021
Lot Size 4.000 Acres
Acres 4.0
Property Description
Ready to get into your new home before the summer starts? Want access to a beautiful pond in a quiet town? Look no further! This wonderful home offers 2 beds and 1 bath. Features wood and tile flooring, multiple wood stoves with heat pump and propane heat. One of the bedrooms over the garage has a cozy woodstove of its own. Low maintenance composite decks for enjoying the gorgeous yard with a private pond and so many beautiful perrennials, fruit bearing trees and bushes. Ideal for company, a +/- 320 sq ft insulated guest cottage with pine interior and a wood stove. Two sheds, one is insulated and previously housed chickens. Spend evenings by the campfire while the loon's cry echoes over the water. A short walk to two shared waterfront areas on the pond to picnic, plunk down your lawn chair and/or take a swim. Enjoy fishing and boating on the pond by kayak, canoe, or motorized boat. Very private, there is no public boat access to McWain Pond. The pond is approx. two miles long and a half mile wide. It is 445 acres in surface area, and is nearly five miles around its perimeter with a maximum depth of 42 feet. Don't miss out on this great vacation or year-round property!
Location
State ME
County Oxford
Zoning Residential
Direction GPS Friendly. From Route 117 in Harrison take Deer Hill Road, 3.3 mi to Mill Hill Rd, .5 mi to left on Passaconaway Rd, right onto Whiting Ave then left onto Elliott Way. NO SIGN on property
Body of Water McWain
Rooms
Basement Crawl Space, Exterior Only
Master Bedroom First
Bedroom 2 Second
Living Room First
Kitchen First
Interior
Interior Features 1st Floor Bedroom, One-Floor Living
Heating Stove, Heat Pump, Direct Vent Furnace
Cooling Heat Pump
Fireplace No
Appliance Washer, Refrigerator, Microwave, Electric Range, Dryer
Laundry Laundry - 1st Floor, Main Level
Exterior
Garage 5 - 10 Spaces, Paved, On Site, Garage Door Opener, Inside Entrance, Heated Garage
Garage Spaces 1.0
Waterfront Yes
Waterfront Description Pond
View Y/N Yes
View Trees/Woods
Roof Type Pitched,Shingle
Street Surface Gravel
Porch Deck
Road Frontage Private
Parking Type 5 - 10 Spaces, Paved, On Site, Garage Door Opener, Inside Entrance, Heated Garage
Garage Yes
Building
Lot Description Level, Landscaped, Wooded, Neighborhood, Rural, Subdivided, Irrigation System
Foundation Block, Concrete Perimeter
Sewer Private Sewer, Septic Existing on Site
Water Private, Well
Architectural Style Ranch
Structure Type Wood Siding,Shingle Siding,Wood Frame
Others
HOA Fee Include 449.0
Energy Description Propane, Wood, Electric
Financing Conventional
Read Less Info
Want to know what your home might be worth? Contact us for a FREE valuation!

Our team is ready to help you sell your home for the highest possible price ASAP

GET MORE INFORMATION

Paul Rondeau
Broker Associate | License ID: BA923327
Broker Associate License ID: BA923327



