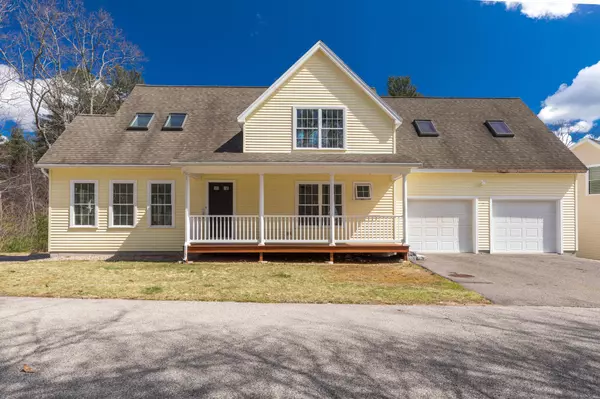Bought with Keller Williams Coastal and Lakes & Mountains Realty
For more information regarding the value of a property, please contact us for a free consultation.
Key Details
Sold Price $700,000
Property Type Residential
Sub Type Single Family Residence
Listing Status Sold
Square Footage 1,864 sqft
MLS Listing ID 1524499
Sold Date 05/04/22
Style Contemporary
Bedrooms 2
Full Baths 2
Half Baths 1
HOA Fees $45/mo
HOA Y/N Yes
Abv Grd Liv Area 1,864
Originating Board Maine Listings
Year Built 2006
Annual Tax Amount $5,021
Tax Year 2021
Lot Size 0.310 Acres
Acres 0.31
Property Description
Living is easy in this impressive, generously proportioned contemporary residence within a quaint cul-de-sac. This home has been completely renovated! The 1st floor plan includes ½ Bath with washer and dryer hookup. The NEW sleek and stylish kitchen flows through to the dining area to a airy deck or a large living area with cathedral ceilings. You'll have an easy time entertaining guests with the open concept kitchen-dining-living area. There is also a spacious primary bedroom suite with a walk-in closet and private bathroom. NEW hardwood floor installed throughout the house. Head upstairs and enjoy the extra sitting area. A large bedroom across the hall from the NEW full bathroom is perfect for guests. The space above the garage is completely finished. Use this as a 3rd bedroom, playroom, media room the possibilities are endless! Other highlights of the property include radiant heat on the main floor (forced hot water on the second floor), NEW appliances, beautiful patio with a firepit, and a walkout basement that can easily be finished for more space. With its warm sense of community, this home is ideally positioned to enjoy the proximity to beaches, cafes and restaurants, shopping centers, and a selection of premier schools. Don't miss out on viewing this home. Showings to begin at the OPEN HOUSE on Friday 4/15/22 from 4pm – 6pm and Saturday 4/16/22 from 11am – 1pm.
Location
State ME
County York
Zoning Residential
Rooms
Basement Walk-Out Access, Full, Interior Entry
Primary Bedroom Level First
Bedroom 2 Second
Living Room First
Kitchen First Island, Eat-in Kitchen
Interior
Interior Features Walk-in Closets, 1st Floor Primary Bedroom w/Bath, Storage
Heating Radiant, Forced Air
Cooling None
Fireplace No
Appliance Refrigerator, Microwave, Gas Range, Dishwasher
Laundry Laundry - 1st Floor, Main Level, Washer Hookup
Exterior
Garage 1 - 4 Spaces, Paved, Inside Entrance
Garage Spaces 2.0
Waterfront No
View Y/N No
Roof Type Shingle
Street Surface Paved
Porch Deck, Patio
Parking Type 1 - 4 Spaces, Paved, Inside Entrance
Garage Yes
Building
Lot Description Cul-De-Sac, Level, Near Shopping, Neighborhood
Foundation Concrete Perimeter
Sewer Private Sewer
Water Private
Architectural Style Contemporary
Structure Type Vinyl Siding,Wood Frame
Schools
School District Kittery Public Schools
Others
HOA Fee Include 45.0
Energy Description Propane
Read Less Info
Want to know what your home might be worth? Contact us for a FREE valuation!

Our team is ready to help you sell your home for the highest possible price ASAP

GET MORE INFORMATION

Paul Rondeau
Broker Associate | License ID: BA923327
Broker Associate License ID: BA923327



