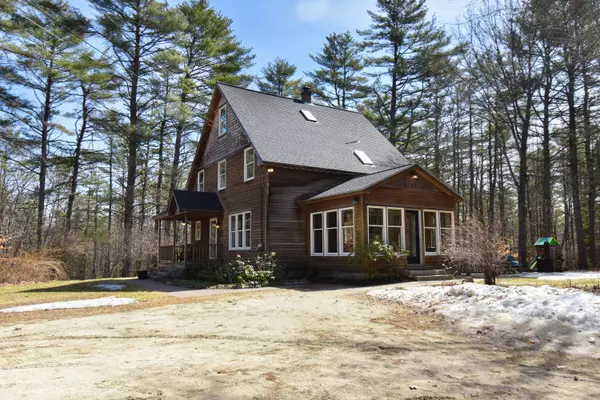Bought with RE/MAX Shoreline
For more information regarding the value of a property, please contact us for a free consultation.
Key Details
Sold Price $510,000
Property Type Residential
Sub Type Single Family Residence
Listing Status Sold
Square Footage 1,954 sqft
Subdivision Promised Land
MLS Listing ID 1524242
Sold Date 05/17/22
Style Contemporary,Cape
Bedrooms 4
Full Baths 2
Half Baths 1
HOA Fees $4/ann
HOA Y/N Yes
Abv Grd Liv Area 1,954
Originating Board Maine Listings
Year Built 1995
Annual Tax Amount $3,022
Tax Year 2022
Lot Size 1.850 Acres
Acres 1.85
Property Description
OPEN HOUSE THURSDAY & FRIDAY 2-5pm on this charming three-story home! Find yourself in ''THE PROMISE LAND'' with ROW to Tripp Lake, in the nostalgic Poland Spring area of Maine. Well kept, remodeled, and undeniably loved, you'll appreciate this 1995 cedar-sided home. It offers plenty of space for a large family with four bedrooms and two and half bathrooms. Modernly designed with earthy tones you can admire every detail that has gone into the updating of this space. The large patio allows for an outdoor seating area, plus a cozy couch for evening fires and enjoying company or a great book and even a covered porch for those rainy days too. With deeded access to Tripp Lake you can walk down to the sandy beach area where you can enjoy swimming, boating, kayaking and more. This home checks so many boxes for the perfect Maine home in a quiet neighborhood in the woods on a dead end. This home features efficient heat pumps for heating and cooling as well as a traditional oil fired boiler and pellet stove!
Location
State ME
County Androscoggin
Zoning L Res
Direction Megquire Hill Rd to Herrick Valley Rd to Sutherland Rd to Windsor Place, house is the corner lot. Access to Tripp Lake is on Sutherland Rd just past Windsor Place.
Body of Water Tripp Lake
Rooms
Basement Bulkhead, Full, Exterior Entry, Interior Entry
Primary Bedroom Level Third
Bedroom 2 Second 15.05X9.07
Bedroom 3 Second 11.03X12.01
Bedroom 4 Second 15.09X6.07
Living Room First 27.01X13.03
Dining Room First 11.03X14.11 Built-Ins
Kitchen First 15.1X15.08
Extra Room 1 15.1X11.02
Interior
Heating Hot Water, Baseboard
Cooling None
Fireplace No
Appliance Washer, Refrigerator, Microwave, Gas Range, Dryer, Dishwasher
Exterior
Garage Gravel, Off Street
Waterfront Yes
Waterfront Description Pond
View Y/N Yes
View Scenic
Roof Type Shingle
Street Surface Paved
Porch Porch
Parking Type Gravel, Off Street
Garage No
Building
Lot Description Level, Open Lot, Landscaped, Wooded, Subdivided, Suburban
Foundation Concrete Perimeter
Sewer Private Sewer, Septic Existing on Site
Water Private, Well
Architectural Style Contemporary, Cape
Structure Type Wood Siding,Wood Frame
Others
HOA Fee Include 50.0
Restrictions Yes
Energy Description Oil
Financing Conventional
Read Less Info
Want to know what your home might be worth? Contact us for a FREE valuation!

Our team is ready to help you sell your home for the highest possible price ASAP

GET MORE INFORMATION

Paul Rondeau
Broker Associate | License ID: BA923327
Broker Associate License ID: BA923327



