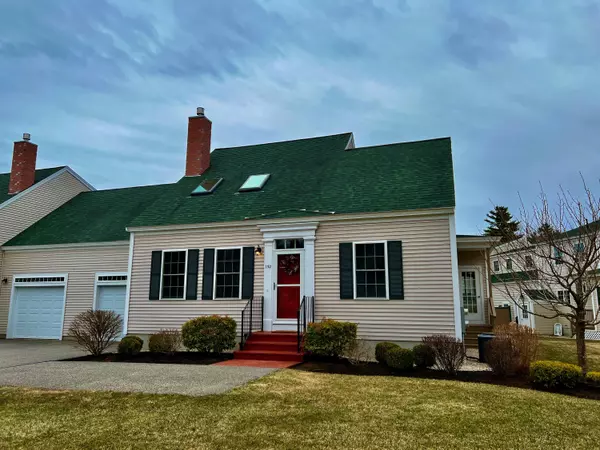Bought with Coldwell Banker Realty
For more information regarding the value of a property, please contact us for a free consultation.
Key Details
Sold Price $390,453
Property Type Residential
Sub Type Condominium
Listing Status Sold
Square Footage 1,712 sqft
Subdivision Forest Village North
MLS Listing ID 1524075
Sold Date 05/10/22
Style Cape
Bedrooms 3
Full Baths 2
Half Baths 1
HOA Fees $400/mo
HOA Y/N Yes
Abv Grd Liv Area 1,712
Originating Board Maine Listings
Year Built 2010
Annual Tax Amount $2,575
Tax Year 2021
Property Description
This Forest Village North Condominium offers ease of lifestyle in a quiet setting. This year round, 55+, affordable housing, condominium is situated near the clubhouse that is complete with fitness center and heated pool. Upon entering you will be welcomed to an open concept living space with a living room-dining room space the features skylights, hardwood floors and a gas fireplace. It is the perfect place to relax and entertain. The kitchen features expansive counter space for all of your cooking needs. There is a large pantry, half bath, laundry all within easy reach of the kitchen. The first floor also offers a large, ensuite primary bedroom with walk in shower, private water closet and large walk in closet. Closing out the first floor amenities is a large 4 Season sunroom. The second floor offers 2 ample bedrooms, a full bath and a skylighted loft that is well suited for den or office and features built in shelves. There is a 1 car garage with electric door openers with direct entry to the living space. Never worry about power outages as there is a generator that will keep your electric up and running. Available for immediate occupancy. Please note that this is an affordable housing unit and requires purchasers to meet HUD guidelines. Affidavit and financial guidelines included in disclosures. Single person income limit is $54,950 and a couple is $62,800.
Location
State ME
County York
Zoning GBD2
Rooms
Basement Full, Exterior Entry, Bulkhead, Unfinished
Primary Bedroom Level First
Bedroom 2 Second
Bedroom 3 Second
Living Room First
Dining Room First Dining Area
Kitchen First Pantry2
Interior
Interior Features Walk-in Closets, 1st Floor Primary Bedroom w/Bath, Attic, Bathtub, Shower, Storage, Primary Bedroom w/Bath
Heating Forced Air
Cooling Central Air
Fireplaces Number 1
Fireplace Yes
Appliance Washer, Refrigerator, Microwave, Electric Range, Dryer, Dishwasher
Laundry Laundry - 1st Floor, Main Level
Exterior
Garage 1 - 4 Spaces, Paved, On Site, Garage Door Opener, Inside Entrance, Off Street
Garage Spaces 1.0
Pool In Ground
Community Features Clubhouse
Waterfront No
View Y/N Yes
View Trees/Woods
Roof Type Shingle
Street Surface Paved
Road Frontage Private
Parking Type 1 - 4 Spaces, Paved, On Site, Garage Door Opener, Inside Entrance, Off Street
Garage Yes
Building
Lot Description Open Lot, Landscaped, Near Golf Course, Near Public Beach, Near Shopping, Near Turnpike/Interstate, Neighborhood, Near Railroad
Foundation Concrete Perimeter
Sewer Public Sewer
Water Public
Architectural Style Cape
Structure Type Vinyl Siding,Wood Frame
Schools
School District Wells-Ogunquit Csd
Others
HOA Fee Include 400.0
Energy Description Gas Bottled
Read Less Info
Want to know what your home might be worth? Contact us for a FREE valuation!

Our team is ready to help you sell your home for the highest possible price ASAP

GET MORE INFORMATION

Paul Rondeau
Broker Associate | License ID: BA923327
Broker Associate License ID: BA923327



