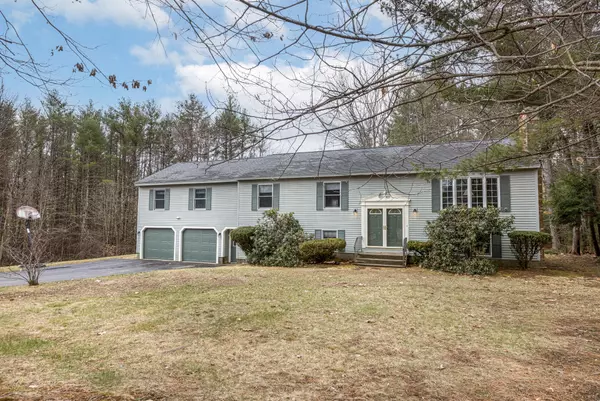Bought with Berkshire Hathaway HomeServices Northeast Real Estate
For more information regarding the value of a property, please contact us for a free consultation.
Key Details
Sold Price $505,000
Property Type Residential
Sub Type Single Family Residence
Listing Status Sold
Square Footage 3,042 sqft
MLS Listing ID 1523678
Sold Date 05/25/22
Style Raised Ranch
Bedrooms 3
Full Baths 3
HOA Y/N No
Abv Grd Liv Area 1,846
Originating Board Maine Listings
Year Built 1984
Annual Tax Amount $4,380
Tax Year 2022
Lot Size 1.400 Acres
Acres 1.4
Property Description
Conveniently located only 6 miles to Portland's Jet Port yet tucked away in a charming & welcoming Gorham neighborhood, this 3,000 sq ft beloved home is beckoning you and your family. For the first time ever, this one owner home is coming on the market, and the Sellers have prepared it well to warmly greet the new owners. Outside, this 1.4-acre lot is just perfect for gardening, playing games and endless entertaining. The screened in porch is just right for twilight dinners while watching fireflies in your private backyard. Inside, the home is cheery with its updated kitchen and open dining area, the living room sunny and inviting. There are 3 bedrooms, along with a study with it's own Christmas Closet. The Primary Suite is more of an oasis with its oversized space and private bath. Downstairs, the home continues to meander with a family room featuring a brick hearth and woodstove, a home office or craft room, plus another large entertainment space just right for a pool table. You will find that the owners of 6 Tapley Drive truly loved their home and did an outstanding job of maintaining and updating it. This neighborhood is charming, the schools are out outstanding, and the town of Gorham fosters a tightknit sense of community. It's really the best of all worlds, right here in South Gorham!
Location
State ME
County Cumberland
Zoning SR
Rooms
Family Room Heat Stove
Basement Walk-Out Access, Daylight, Finished, Full, Interior Entry
Primary Bedroom Level First
Bedroom 2 First
Bedroom 3 First
Living Room First
Kitchen First Eat-in Kitchen
Family Room Basement
Interior
Interior Features Walk-in Closets, 1st Floor Primary Bedroom w/Bath
Heating Stove, Hot Water, Baseboard
Cooling None
Fireplaces Number 1
Fireplace Yes
Appliance Washer, Refrigerator, Microwave, Electric Range, Dryer, Dishwasher
Exterior
Garage 1 - 4 Spaces, Paved, Garage Door Opener, Inside Entrance, Off Street
Garage Spaces 2.0
Waterfront No
View Y/N No
Roof Type Shingle
Street Surface Paved
Porch Deck, Glass Enclosed
Parking Type 1 - 4 Spaces, Paved, Garage Door Opener, Inside Entrance, Off Street
Garage Yes
Building
Lot Description Corner Lot, Level, Open Lot, Rolling Slope, Landscaped, Wooded, Near Golf Course, Near Shopping, Near Turnpike/Interstate, Near Town, Subdivided, Suburban
Sewer Private Sewer, Septic Design Available, Septic Existing on Site
Water Private
Architectural Style Raised Ranch
Structure Type Wood Siding,Wood Frame
Others
Restrictions Yes
Energy Description Propane, Wood, Electric
Read Less Info
Want to know what your home might be worth? Contact us for a FREE valuation!

Our team is ready to help you sell your home for the highest possible price ASAP

GET MORE INFORMATION

Paul Rondeau
Broker Associate | License ID: BA923327
Broker Associate License ID: BA923327



