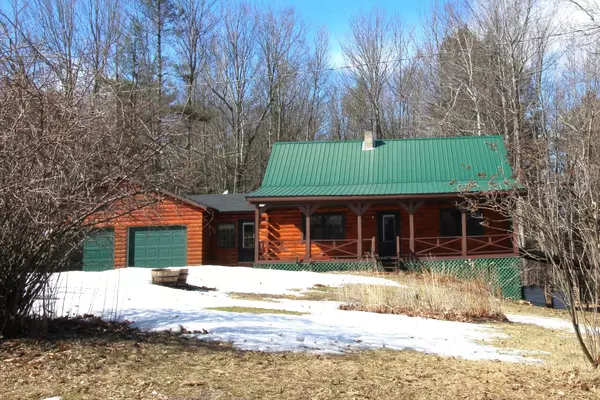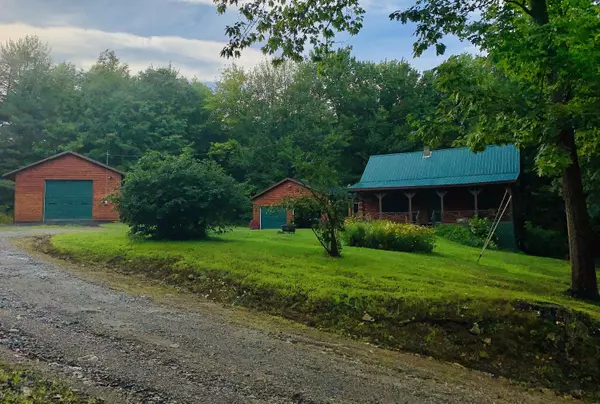Bought with Keller Williams Realty
For more information regarding the value of a property, please contact us for a free consultation.
Key Details
Sold Price $380,000
Property Type Residential
Sub Type Single Family Residence
Listing Status Sold
Square Footage 2,246 sqft
MLS Listing ID 1523406
Sold Date 05/20/22
Style Other Style
Bedrooms 3
Full Baths 1
HOA Y/N No
Abv Grd Liv Area 1,544
Originating Board Maine Listings
Year Built 1988
Annual Tax Amount $3,324
Tax Year 2021
Lot Size 3.000 Acres
Acres 3.0
Property Description
Come check out this beautiful log home situated on three private, well landscaped acres in Livermore!! First floor offers sizeable entryway opening into an open concept dining and living room area. Dining room offers sliding glass doors walking out into a level, peaceful, backyard. Beautiful kitchen featuring granite counter tops and newer all black stainless steel appliances. Off the kitchen sits the spacious full bath which features a newer tub with an included lifetime warranty and washer and dryer, new in 2020. Primary bedroom is located on first floor. Second floor offers additional large storage closet situated between two spacious bedrooms with newer carpeting and their own closets. Full partially finished basement with easy walk-out access and offers a large bar area and family room that is well heated with a Comfortbilt pellet stove. Additional storage room but has plumbing in place to add a half bath. Utility room with extra storage, newer furnace and hot water tank. Natural light and beautiful pine finishes compliment the stained wood beams throughout giving a warm, comforting feel. Two car attached garage with direct entry to living and automatic door openers with an additional, large, detached one bay garage perfect for a workshop. As you watch the sunset from the large covered front porch you can enjoy relaxing views of the established perennial gardens and the abundance of wildlife that walks through. Minutes to 3 different ponds for boating, jet skiing, kayaking and also a seaplane base. 20 minutes to Androscoggin Lake, 40 minutes to Augusta shopping areas, 25 minutes to Auburn and centered within several different ski resorts. Don't miss this opportunity to make it your own!
Location
State ME
County Androscoggin
Zoning rural
Direction From route 4 turn onto Autumn Lane, continue upwards towards the right, home located on top
Rooms
Basement Walk-Out Access, Finished, Full, Partial, Interior Entry
Primary Bedroom Level First
Master Bedroom Second 15.7X13.1
Bedroom 2 Second 13.3X13.1
Living Room First 15.5X13.0
Dining Room First 13.5X13.0 Dining Area
Kitchen First 13.0X12.8 Island
Interior
Interior Features 1st Floor Bedroom, Bathtub, Storage
Heating Stove, Hot Water, Baseboard
Cooling None
Fireplace No
Appliance Washer, Refrigerator, Microwave, Gas Range, Dryer, Dishwasher
Laundry Laundry - 1st Floor, Main Level
Exterior
Garage 11 - 20 Spaces, Gravel, On Site, Garage Door Opener, Detached, Inside Entrance, Off Street
Garage Spaces 3.0
Waterfront No
View Y/N Yes
View Scenic, Trees/Woods
Roof Type Metal,Pitched,Shingle
Street Surface Gravel,Paved
Porch Deck, Porch
Road Frontage Private
Parking Type 11 - 20 Spaces, Gravel, On Site, Garage Door Opener, Detached, Inside Entrance, Off Street
Garage Yes
Building
Lot Description Level, Open Lot, Rolling Slope, Landscaped, Wooded, Rural
Foundation Concrete Perimeter
Sewer Private Sewer, Septic Design Available, Septic Existing on Site
Water Private, Well
Architectural Style Other Style
Structure Type Log Siding,Log
Others
Energy Description Pellets, Oil
Financing Conventional
Read Less Info
Want to know what your home might be worth? Contact us for a FREE valuation!

Our team is ready to help you sell your home for the highest possible price ASAP

GET MORE INFORMATION

Paul Rondeau
Broker Associate | License ID: BA923327
Broker Associate License ID: BA923327



