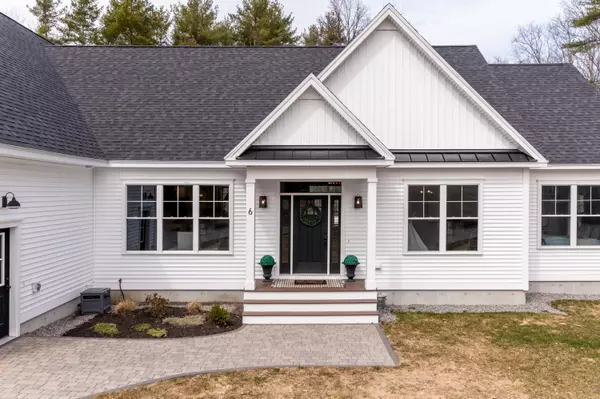Bought with Kennebunk Port & Shore Realty
For more information regarding the value of a property, please contact us for a free consultation.
Key Details
Sold Price $1,000,000
Property Type Residential
Sub Type Single Family Residence
Listing Status Sold
Square Footage 4,911 sqft
MLS Listing ID 1523394
Sold Date 05/25/22
Style Cape
Bedrooms 5
Full Baths 3
HOA Y/N No
Abv Grd Liv Area 3,008
Originating Board Maine Listings
Year Built 2019
Annual Tax Amount $9,208
Tax Year 2021
Lot Size 4.760 Acres
Acres 4.76
Property Description
Built to fulfill today's life + work balance this spacious ranch style home has all the necessary elements to enjoy the work and play portions of your day. Situated on 4.7+ acres on Hidden Greens Drive this executive home provides 9 ft ceilings in all first-floor rooms, plus cathedral ceilings in the living room. Custom built-ins meet you in the large mudroom and carry on throughout the home. This home offers an open concept kitchen, dining, and living room with an oversized, 8ft long kitchen island with plenty of storage, beverage cooler, and quartzite countertops. The Living Room features a beautifully appointed gas fireplace surrounded in tile and shiplap, custom built-in benches, and floating shelves. Beautiful Hallmark Hardwood Floors that feature a 7.5'' wide plank adds so much character to the home along with tiled floors in mudroom, bathrooms and laundry room. Walk out to your sun-drenched expansive 12' x 31' composite deck to relax, enjoy the sun and grill. The home is further benefited by a large master bedroom suite with 11' x 11' walk-in closet with custom wood shelving. The spacious Master Bathroom features a custom tiled shower and custom glass shower door with black bordered detail. Downstairs in the partial daylight basement you will find a massive family room with space for sofas, workout equipment, games, and entertaining. The basement also contains walk out access to the back yard, a concealed mechanical area and two large storage areas. Need additional living space for relatives or extended family? Not a problem, as this home has an in-law apartment equipped with 1 bedroom, kitchen/living room, laundry, full bath, with two separate entrance points. Multiple Heat Pumps are installed in all living areas along with the in-law Apartment. The In-law apartment rests on top an oversized 30' x 32' garage with custom brown garage doors, it fits up to three cars. Your new spacious lawn is equipped with a irrigation system.
Location
State ME
County York
Zoning C-1
Rooms
Basement Walk-Out Access, Finished, Full, Partial, Doghouse, Interior Entry
Master Bedroom First
Bedroom 2 First
Bedroom 3 First
Bedroom 4 First
Living Room First
Kitchen First Eat-in Kitchen
Family Room Basement
Interior
Interior Features Walk-in Closets, 1st Floor Primary Bedroom w/Bath, In-Law Floorplan, One-Floor Living, Storage
Heating Hot Water, Heat Pump, Baseboard
Cooling Heat Pump
Fireplaces Number 1
Fireplace Yes
Appliance Washer, Refrigerator, Microwave, Gas Range, Dryer, Dishwasher
Laundry Laundry - 1st Floor, Main Level
Exterior
Garage 5 - 10 Spaces, Paved, Inside Entrance
Garage Spaces 3.0
Waterfront No
View Y/N Yes
View Trees/Woods
Roof Type Shingle
Street Surface Gravel
Porch Deck, Porch
Road Frontage Private
Parking Type 5 - 10 Spaces, Paved, Inside Entrance
Garage Yes
Building
Lot Description Open Lot, Rolling Slope, Landscaped, Near Shopping, Near Town, Rural
Foundation Concrete Perimeter
Sewer Private Sewer, Septic Existing on Site
Water Private, Well
Architectural Style Cape
Structure Type Vinyl Siding,Wood Frame
Others
Energy Description Propane, Electric
Read Less Info
Want to know what your home might be worth? Contact us for a FREE valuation!

Our team is ready to help you sell your home for the highest possible price ASAP

GET MORE INFORMATION

Paul Rondeau
Broker Associate | License ID: BA923327
Broker Associate License ID: BA923327



