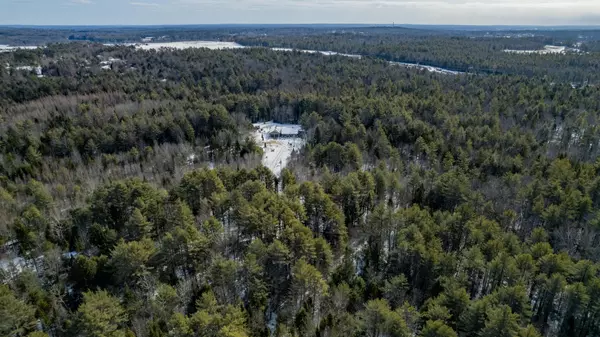Bought with Portside Real Estate Group
For more information regarding the value of a property, please contact us for a free consultation.
Key Details
Sold Price $630,000
Property Type Residential
Sub Type Single Family Residence
Listing Status Sold
Square Footage 2,150 sqft
MLS Listing ID 1521740
Sold Date 04/22/22
Style Ranch
Bedrooms 3
Full Baths 2
HOA Y/N No
Abv Grd Liv Area 2,150
Originating Board Maine Listings
Year Built 1999
Annual Tax Amount $6,069
Tax Year 2022
Lot Size 8.780 Acres
Acres 8.78
Property Description
Working from home never looked so good! Hang your shingle and enjoy easy, first-floor-living in this conveniently located yet private contemporary home located at the end of a quiet, dead end dirt road complete with detached 900± square foot studio. Enter though the westerly-facing covered farmer's porch - perfect for savoring morning coffee or evening drinks with loved ones. Enjoy the ease of entertaining in the open kitchen, dining and living with St. Croix pellet stove and french doors that flow into the back deck. Eat-in kitchen features granite countertops, dual sinks, double oven and large island which overlooks the backyard. First floor spare bedroom and office share a full bath. Spacious first floor master suite features electric fireplace, large full bath with shower/steam room and french doors that flow into the back deck. Adjacent laundry room abuts the attached two bay garage for your unloading convenience. Full basement offers ample storage space and has been prepped for the opportunity for more finished living space. Complete with sound system wired throughout the entire house. Outside you'll find low maintenance plantings, granite pilings and a stone pathway lead you to a large detached studio with cathedral ceilings, hot and cold water, pellet stove and propane monitor heater. Just 4 minutes to L.P. Bisson's & Sons, 8 minutes to I-295, 10 minutes to Brunswick and 40 minutes to Portland International Jetport (PWM).
Location
State ME
County Sagadahoc
Zoning Single Family
Rooms
Basement Walk-Out Access, Crawl Space, Daylight, Interior Entry, Unfinished
Master Bedroom First
Bedroom 2 First
Bedroom 3 First
Living Room First
Dining Room First
Kitchen First
Interior
Interior Features Primary Bedroom w/Bath
Heating Hot Water, Baseboard
Cooling None
Fireplace No
Appliance Refrigerator, Gas Range, Dishwasher
Laundry Laundry - 1st Floor, Main Level
Exterior
Garage 5 - 10 Spaces, Gravel, Inside Entrance
Garage Spaces 2.0
Waterfront No
View Y/N No
Roof Type Fiberglass,Shingle
Street Surface Gravel
Road Frontage Private
Parking Type 5 - 10 Spaces, Gravel, Inside Entrance
Garage Yes
Building
Lot Description Level, Open Lot, Landscaped, Near Shopping, Near Turnpike/Interstate, Near Town
Foundation Concrete Perimeter
Sewer Private Sewer, Septic Design Available
Water Private
Architectural Style Ranch
Structure Type Vinyl Siding,Wood Frame
Others
Energy Description Pellets, Oil
Financing Cash
Read Less Info
Want to know what your home might be worth? Contact us for a FREE valuation!

Our team is ready to help you sell your home for the highest possible price ASAP

GET MORE INFORMATION

Paul Rondeau
Broker Associate | License ID: BA923327
Broker Associate License ID: BA923327



