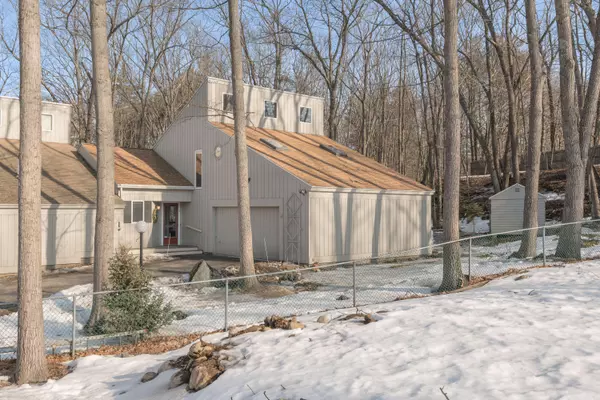Bought with 4 Maine Realty
For more information regarding the value of a property, please contact us for a free consultation.
Key Details
Sold Price $280,000
Property Type Residential
Sub Type Condominium
Listing Status Sold
Square Footage 1,543 sqft
Subdivision Indian Ledge Townhouse
MLS Listing ID 1520709
Sold Date 03/25/22
Style Townhouse
Bedrooms 2
Full Baths 2
Half Baths 1
HOA Fees $200/mo
HOA Y/N Yes
Abv Grd Liv Area 1,543
Originating Board Maine Listings
Year Built 1976
Annual Tax Amount $2,676
Tax Year 2021
Lot Size 1.160 Acres
Acres 1.16
Property Description
Beautifully appointed and tranquil water view condo located on the Mousam River, just a short stroll to downtown Springvale. This townhouse has all of the wonderful attributes of simple and convenient Maine living. The first floor bedroom with ensuite bathroom and a private screened porch is ideal for anyone downsizing, or who may want the option of first-floor living in the future. Sit by the wood burning fireplace located in the open concept living room and enjoy beautiful views toward the river. The lofty living room freely flows into the dining room with yet another screened porch and spacious outside deck, giving the 1st floor a great feel of airiness and grandeur. The wide staircase enjoys plenty of natural sunlight that pours in from several skylights making the 2nd floor feel expansive and bright. The second bedroom with its large adjacent space can be configured as an office, library, playroom, or any other flexible modern use of space as you wish. Beyond the four
walls of the unit, the condo association owns a small sliver of waterfront on the river, where the Maine wildlife abounds. Sit and let the worries pass you by in the natural beauty of the riverfront, yet knowing the town is just a couple of minutes away.
Location
State ME
County York
Zoning GR
Body of Water Mousam River
Rooms
Basement Crawl Space, Interior Entry
Primary Bedroom Level First
Master Bedroom Second 10.0X12.0
Living Room First 15.0X13.0
Dining Room First 10.0X8.0 Formal, Dining Area
Kitchen First 9.0X14.0 Island, Pantry2, Eat-in Kitchen
Interior
Interior Features 1st Floor Primary Bedroom w/Bath, Bathtub, Pantry, Shower, Primary Bedroom w/Bath
Heating Radiant, Multi-Zones, Direct Vent Heater, Baseboard
Cooling A/C Units, Multi Units
Fireplaces Number 1
Fireplace Yes
Appliance Refrigerator, Electric Range, Disposal, Dishwasher, Cooktop
Exterior
Garage 1 - 4 Spaces, Paved, Common
Garage Spaces 2.0
Waterfront Yes
Waterfront Description River
View Y/N Yes
View Scenic, Trees/Woods
Roof Type Fiberglass,Shingle
Street Surface Paved
Porch Deck, Patio, Screened
Road Frontage Private
Parking Type 1 - 4 Spaces, Paved, Common
Garage Yes
Building
Lot Description Cul-De-Sac, Level, Open Lot, Right of Way, Intown, Near Shopping, Near Town, Neighborhood
Foundation Concrete Perimeter
Sewer Public Sewer
Water Public
Architectural Style Townhouse
Structure Type Clapboard,Wood Frame
Schools
School District Sanford Public Schools
Others
HOA Fee Include 200.0
Restrictions Yes
Energy Description Electric, Gas Bottled
Read Less Info
Want to know what your home might be worth? Contact us for a FREE valuation!

Our team is ready to help you sell your home for the highest possible price ASAP

GET MORE INFORMATION

Paul Rondeau
Broker Associate | License ID: BA923327
Broker Associate License ID: BA923327



