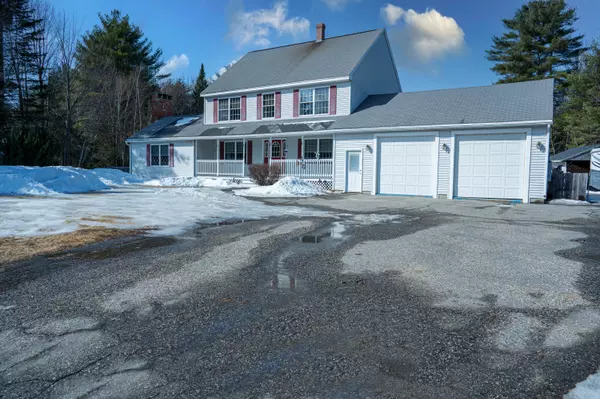Bought with Portside Real Estate Group
For more information regarding the value of a property, please contact us for a free consultation.
Key Details
Sold Price $430,000
Property Type Residential
Sub Type Single Family Residence
Listing Status Sold
Square Footage 3,020 sqft
MLS Listing ID 1512431
Sold Date 03/30/22
Style Colonial
Bedrooms 4
Full Baths 2
Half Baths 1
HOA Y/N No
Abv Grd Liv Area 2,372
Originating Board Maine Listings
Year Built 2003
Annual Tax Amount $6,808
Tax Year 2020
Lot Size 1.800 Acres
Acres 1.8
Property Description
We are pleased to bring this home back on the market and it is even better than before. The sellers have made significant upgrades to the home including remodeling the first floor office so it can be used as a 4th bedroom, freshly painted the entire first floor in a nice modern color, replaced all the carpets in the home, updated all the fixtures, and intalled a new slider that leads to the back deck. In addition to all that a heat source was added in the basement. Home features an oversized living room with a gorgeous custom fireplace as well as a 3-season room overlooking the huge back yard.. The primary suite offers a walk in closet, jacuzzi tub and walk up acces to the attic, which offers the option to expand the space into a private office, gym or convert it into a large closet/dressing room! You will love the large open yard as you will have plenty of space to play and can cool off in the summer months in the above ground pool. There is a large shed built on a slab and another outbuilding that is perfect for storing a boat and/ or other toys. This home is located just over the Lewiston/ Lisbon line with convenient access to I-95 and just a few short minutes to Apple Valley golf course. You will love what Lisbon has to offer with a revived downtown main street as well as the paved walking/ biking path along the Androscoggin River.
Location
State ME
County Androscoggin
Zoning Limited Rural Res
Rooms
Basement Finished, Full, Doghouse
Master Bedroom Second
Bedroom 2 Second
Bedroom 3 Second
Bedroom 4 First
Living Room First
Dining Room First Dining Area
Kitchen First Island, Pantry2, Eat-in Kitchen
Interior
Interior Features Walk-in Closets, Pantry, Storage, Primary Bedroom w/Bath
Heating Stove, Radiator, Baseboard
Cooling None
Fireplaces Number 1
Fireplace Yes
Appliance Washer, Refrigerator, Microwave, Electric Range, Dryer, Dishwasher
Laundry Laundry - 1st Floor, Main Level, Washer Hookup
Exterior
Garage 5 - 10 Spaces, Paved
Garage Spaces 2.0
Waterfront No
View Y/N No
Roof Type Shingle
Street Surface Paved
Porch Deck, Porch, Screened
Parking Type 5 - 10 Spaces, Paved
Garage Yes
Building
Lot Description Level, Open Lot, Near Golf Course, Near Shopping, Neighborhood, Rural, Subdivided
Foundation Concrete Perimeter
Sewer Private Sewer, Septic Design Available
Water Private, Well
Architectural Style Colonial
Structure Type Vinyl Siding,Wood Frame
Others
Restrictions Unknown
Energy Description Pellets, Wood, Oil, Electric
Financing Conventional
Read Less Info
Want to know what your home might be worth? Contact us for a FREE valuation!

Our team is ready to help you sell your home for the highest possible price ASAP

GET MORE INFORMATION

Paul Rondeau
Broker Associate | License ID: BA923327
Broker Associate License ID: BA923327



