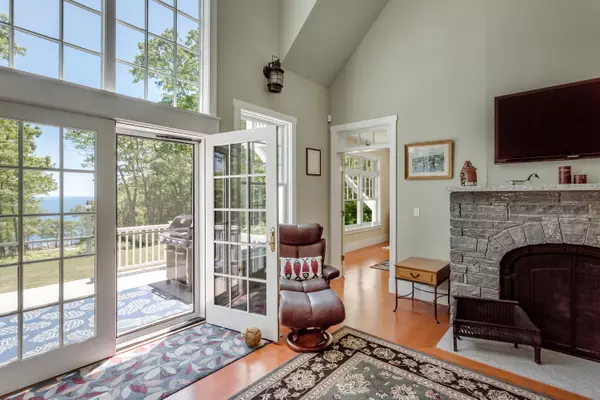Bought with William Raveis Real Estate
For more information regarding the value of a property, please contact us for a free consultation.
Key Details
Sold Price $1,200,000
Property Type Residential
Sub Type Single Family Residence
Listing Status Sold
Square Footage 4,900 sqft
Subdivision Harbor Hill Association
MLS Listing ID 1519320
Sold Date 04/25/22
Style Contemporary,Cape
Bedrooms 3
Full Baths 3
Half Baths 1
HOA Fees $54/ann
HOA Y/N Yes
Abv Grd Liv Area 4,900
Originating Board Maine Listings
Year Built 2010
Annual Tax Amount $7,110
Tax Year 2021
Lot Size 1.040 Acres
Acres 1.04
Property Description
Beautifully designed and exquisitely crafted home commands views of the Atlantic and Monhegan Island from its elevated site in a small neighborhood of custom-built homes. This home features a first-floor bedroom suite with walk-in closet, laundry, large tiled shower and jetted tub with views of the Atlantic. The living room, with soaring cathedral ceiling and elegant gas fireplace, opens onto the deck, manicured gardens, and lawn. Ideal for entertaining, the living room connects directly to the formal dining room and a second deck beyond. Custom designed kitchen includes beautiful cabinetry, granite countertops, high-end appliances, and fixtures. Charming pantry, with gleaming cherry shelving and hand-painted sink, reflects the craftsmanship of boatbuilders in a gone-by era. The second floors includes a second master suite with a full bath and private waterside deck, guest bedroom, bath, and office. The ''great room'' over the three-car garage is partially finished, ready for your plans for a fabulous family room or an ''in-law'' apartment, with access from a separate staircase. Take an easy stroll to the Association's waterfront right of way where you can picnic, sunbathe, and enjoy spectacular oceanfront views, or walk the nearby trails of the Rachel Carson Salt Water Preserve. Full basement, three-car garage, high-efficiency systems, and low maintenance exterior. 90 minutes to Portland, 20 minutes to Damariscotta.
Location
State ME
County Lincoln
Zoning Residential
Body of Water Atlantic Ocean
Rooms
Basement Full, Interior Entry, Walk-Out Access, Unfinished
Primary Bedroom Level First
Master Bedroom Second
Bedroom 2 Second
Living Room First
Dining Room First Formal
Kitchen First Island, Pantry2, Eat-in Kitchen
Interior
Interior Features Walk-in Closets, 1st Floor Primary Bedroom w/Bath, Attic, Bathtub, In-Law Floorplan, Pantry, Shower, Storage
Heating Radiant, Blowers, Baseboard
Cooling Other
Fireplaces Number 1
Fireplace Yes
Appliance Washer, Refrigerator, Microwave, Gas Range, Dryer, Dishwasher
Laundry Laundry - 1st Floor, Main Level
Exterior
Garage 5 - 10 Spaces, Paved, Garage Door Opener, Inside Entrance, Heated Garage, Off Street
Garage Spaces 3.0
Waterfront Yes
Waterfront Description Ocean
View Y/N Yes
View Scenic
Roof Type Shingle
Accessibility 32 - 36 Inch Doors
Porch Deck
Parking Type 5 - 10 Spaces, Paved, Garage Door Opener, Inside Entrance, Heated Garage, Off Street
Garage Yes
Building
Lot Description Open Lot, Rolling Slope, Landscaped, Near Golf Course, Near Public Beach
Foundation Concrete Perimeter
Sewer Private Sewer, Septic Existing on Site
Water Private, Well
Architectural Style Contemporary, Cape
Structure Type Fiber Cement,Wood Frame
Others
HOA Fee Include 650.0
Restrictions Yes
Security Features Security System
Energy Description Propane
Read Less Info
Want to know what your home might be worth? Contact us for a FREE valuation!

Our team is ready to help you sell your home for the highest possible price ASAP

GET MORE INFORMATION

Paul Rondeau
Broker Associate | License ID: BA923327
Broker Associate License ID: BA923327



