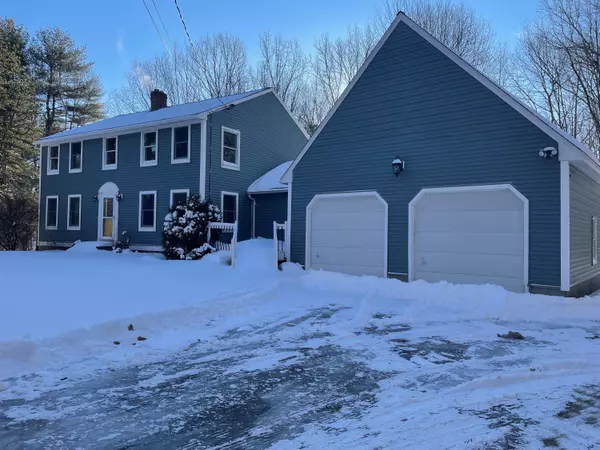Bought with Bean Group
For more information regarding the value of a property, please contact us for a free consultation.
Key Details
Sold Price $565,000
Property Type Residential
Sub Type Single Family Residence
Listing Status Sold
Square Footage 2,166 sqft
MLS Listing ID 1519065
Sold Date 04/11/22
Style Colonial
Bedrooms 3
Full Baths 2
Half Baths 1
HOA Fees $63/ann
HOA Y/N Yes
Abv Grd Liv Area 2,166
Originating Board Maine Listings
Year Built 1993
Annual Tax Amount $3,184
Tax Year 2021
Lot Size 2.290 Acres
Acres 2.29
Property Description
Rare opportunity with this one! Here's your chance to get an existing home nestled on a large beautiful lot in a brand new subdivision of new homes. Open floorplan offering formal dining room and a family room with a open propane fireplace shared with the living room. Already offering a spacious layout as it sits , you also have an opportunity to expand in the daylight walkout basement. Attached oversized garage with high ceilings and a stairway to an unfinished bonus room above gives even more possibilities. At this price, we will install new carpeting before closing with choice of your color. Improvements have already been started with new roof in 2020 and all new paint on walls, doors and ceilings last month. What truly makes this sale unique is that Patco Construction will allow you the ability to hire them to further the remodel if you want to take it there! With over 30 years experience in construction, they can offer any service you would like, such as kitchen/ bath remodel, or even additional flooring replacements. You don't see homes being offered with this type of service, so hurry before it's gone! GPS 279 Butternut Trail Wells which takes you to Finch Landing, will be first home on the right
Location
State ME
County York
Zoning Rural
Rooms
Basement Walk-Out Access, Daylight, Full, Unfinished
Primary Bedroom Level Second
Master Bedroom Second 14.0X14.0
Bedroom 2 Second 15.0X14.0
Living Room First 14.0X14.0
Dining Room First 14.0X14.0
Kitchen First 16.0X14.0 Island
Family Room First
Interior
Interior Features Walk-in Closets, Bathtub, Primary Bedroom w/Bath
Heating Multi-Zones, Hot Water, Baseboard
Cooling None
Fireplaces Number 1
Fireplace Yes
Appliance Refrigerator, Microwave, Electric Range, Dishwasher
Laundry Laundry - 1st Floor, Main Level
Exterior
Garage 5 - 10 Spaces, Gravel
Garage Spaces 2.0
Waterfront No
View Y/N No
Roof Type Shingle
Street Surface Paved
Porch Deck
Road Frontage Private
Parking Type 5 - 10 Spaces, Gravel
Garage Yes
Building
Lot Description Level, Wooded, Near Turnpike/Interstate, Neighborhood, Subdivided
Foundation Concrete Perimeter
Sewer Private Sewer
Water Private
Architectural Style Colonial
Structure Type Vinyl Siding,Wood Frame
Others
HOA Fee Include 765.0
Restrictions Yes
Energy Description Propane, Oil
Read Less Info
Want to know what your home might be worth? Contact us for a FREE valuation!

Our team is ready to help you sell your home for the highest possible price ASAP

GET MORE INFORMATION

Paul Rondeau
Broker Associate | License ID: BA923327
Broker Associate License ID: BA923327



