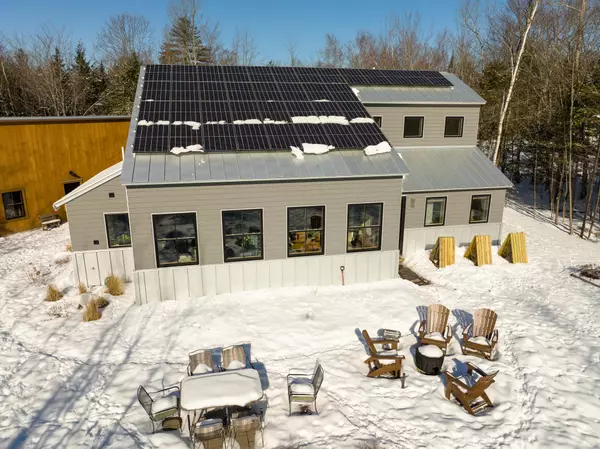Bought with Keller Williams Realty
For more information regarding the value of a property, please contact us for a free consultation.
Key Details
Sold Price $862,000
Property Type Residential
Sub Type Single Family Residence
Listing Status Sold
Square Footage 2,080 sqft
Subdivision Baird Landing Homeowners Assoc.
MLS Listing ID 1519037
Sold Date 04/08/22
Style Contemporary
Bedrooms 3
Full Baths 2
Half Baths 1
HOA Fees $42/ann
HOA Y/N Yes
Abv Grd Liv Area 2,080
Originating Board Maine Listings
Year Built 2019
Annual Tax Amount $7,380
Tax Year 2021
Lot Size 1.030 Acres
Acres 1.03
Property Description
Welcome to the perfect combination of style, technology and post & beam architecture! This is a very exciting 2019 contemporary in a small community of energy-efficient solar-powered homes. It is drenched in sunlight with oversized windows overlooking a 1 acre lot surrounded by many acres of open space land. Solar panels enable the current owners to operate at a yearly net zero electrical use (including central heat pump for AC & heat) while both work comfortably from home plus keep an EV charged. First floor office space is adjacent to the primary bedroom with a private en-suite. The second floor includes two additional bedrooms and a full bathroom plus a multipurpose loft. The loft is currently used as an office and workout space. Come see how well thought out the kitchen is including great storage and an induction range. You'll love the bright open great room with soaring hemlock beams & polished concrete floors. Step out the back door to a custom stone patio nestled amid mature garden plantings and listen to the birds in your private oasis. Everything about this home will delight you!
Location
State ME
County Cumberland
Zoning RR1
Direction Route 125 /Wardtown Road north west, just past Grant & Carter Roads on left is Peter Robin Way. Not always GPS friendly due to newer construction. House is on the left, look for sign just before the circle.
Rooms
Basement Crawl Space, Interior Entry
Primary Bedroom Level First
Bedroom 2 Second
Bedroom 3 Second
Dining Room First Cathedral Ceiling, Dining Area
Kitchen First Island, Pantry2
Interior
Interior Features Walk-in Closets, 1st Floor Primary Bedroom w/Bath, Bathtub, Pantry, Shower, Storage, Primary Bedroom w/Bath
Heating Radiant, Heat Pump, Forced Air, Direct Vent Furnace
Cooling Heat Pump, Central Air
Fireplace No
Appliance Washer, Refrigerator, Electric Range, Dryer, Disposal, Dishwasher
Laundry Laundry - 1st Floor, Main Level, Washer Hookup
Exterior
Exterior Feature Animal Containment System
Garage 1 - 4 Spaces, Gravel, Garage Door Opener, Detached, Off Street, Storage
Garage Spaces 2.0
Waterfront No
View Y/N Yes
View Scenic, Trees/Woods
Roof Type Metal
Street Surface Paved
Accessibility 32 - 36 Inch Doors, 48+ Inch Halls
Porch Patio
Road Frontage Private
Parking Type 1 - 4 Spaces, Gravel, Garage Door Opener, Detached, Off Street, Storage
Garage Yes
Exclusions EV & pet containment mounts in garage.
Building
Lot Description Cul-De-Sac, Level, Rolling Slope, Landscaped, Wooded, Abuts Conservation, Near Golf Course, Near Shopping, Near Turnpike/Interstate, Near Town, Neighborhood, Subdivided, Suburban
Foundation Concrete Perimeter, Slab
Sewer Private Sewer, Septic Design Available, Septic Existing on Site
Water Private, Well
Architectural Style Contemporary
Structure Type Wood Siding,Vertical Siding,Other,Metal Clad,Clapboard,Post & Beam
Schools
School District Rsu 05
Others
HOA Fee Include 504.0
Restrictions Yes
Security Features Sprinkler,Fire System
Energy Description Propane, Electric, Gas Bottled, Solar
Green/Energy Cert Zero Energy Ready Home
Financing Conventional
Read Less Info
Want to know what your home might be worth? Contact us for a FREE valuation!

Our team is ready to help you sell your home for the highest possible price ASAP

GET MORE INFORMATION

Paul Rondeau
Broker Associate | License ID: BA923327
Broker Associate License ID: BA923327



