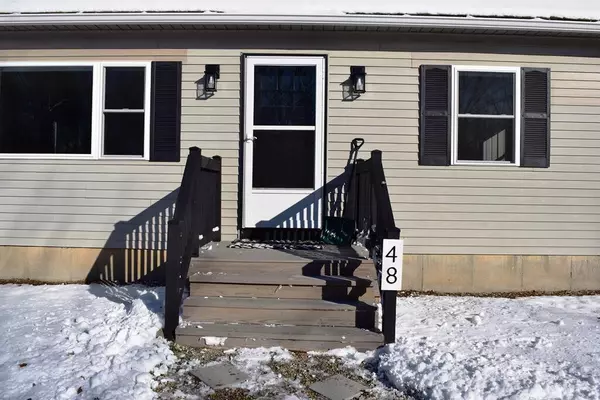Bought with The Knowles Company
For more information regarding the value of a property, please contact us for a free consultation.
Key Details
Sold Price $300,000
Property Type Residential
Sub Type Single Family Residence
Listing Status Sold
Square Footage 1,152 sqft
MLS Listing ID 1517826
Sold Date 03/24/22
Style Cape
Bedrooms 3
Full Baths 1
HOA Y/N No
Abv Grd Liv Area 1,152
Originating Board Maine Listings
Year Built 1996
Annual Tax Amount $2,989
Tax Year 2021
Lot Size 0.970 Acres
Acres 0.97
Property Description
Make this completely updated turn key home ideally located for easy access to Bar Harbor / Mount Desert Island, Ellsworth and the Schoodic / Downeast Region your new home address! The modern design and open concept first floor features a living room with built in entertainment center and ship-lap accent wall, dining area with direct access to the large side deck, an updated kitchen with concrete counter tops- farmers sink- subway tile backsplash- and center island with breakfast bar seating, a primary bedroom option and a totally remodeled bathroom with matching concrete countertop. The second floor features another primary bedroom option with ship-lap accent wall, a third bedroom and large storage space area. 'Don't need a third bedroom' ... make either the first floor or one of the second floor bedrooms into your den / office area and work comfortably from home. The exterior of the home is well landscaped with new garden beds recently installed and all trim and decking have been recently painted. Call to schedule your private showing today!
Location
State ME
County Hancock
Zoning Rural
Direction Follow Water Street to Bayside Road (ME Route 230) for 3.2 miles to Alton Avenue on your left; follow Alton Avenue to #48 on the left hand side of the road
Rooms
Basement Full, Exterior Entry, Bulkhead, Interior Entry, Unfinished
Primary Bedroom Level First
Master Bedroom Second 14.0X11.5
Living Room First 16.0X14.0
Dining Room First 11.0X11.0 Informal
Kitchen First 13.0X11.5 Island
Interior
Interior Features 1st Floor Bedroom
Heating Hot Water, Baseboard
Cooling None
Fireplace No
Appliance Washer, Refrigerator, Microwave, Electric Range, Dryer, Dishwasher
Exterior
Exterior Feature Animal Containment System
Garage 1 - 4 Spaces, Gravel
Waterfront No
View Y/N Yes
View Trees/Woods
Roof Type Pitched,Shingle
Street Surface Paved
Porch Deck
Parking Type 1 - 4 Spaces, Gravel
Garage No
Building
Lot Description Rolling Slope, Landscaped, Wooded, Near Town, Rural, Subdivided
Foundation Concrete Perimeter
Sewer Private Sewer, Septic Existing on Site
Water Private, Well
Architectural Style Cape
Structure Type Vinyl Siding,Wood Frame
Schools
School District Ellsworth Public Schools
Others
Restrictions Yes
Energy Description Oil
Financing Cash
Read Less Info
Want to know what your home might be worth? Contact us for a FREE valuation!

Our team is ready to help you sell your home for the highest possible price ASAP

GET MORE INFORMATION

Paul Rondeau
Broker Associate | License ID: BA923327
Broker Associate License ID: BA923327



