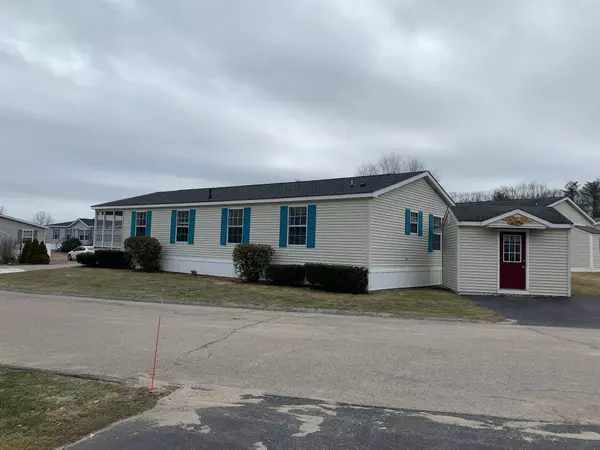Bought with CoCo Early & Associates Salem Division
For more information regarding the value of a property, please contact us for a free consultation.
Key Details
Sold Price $289,000
Property Type Residential
Sub Type Manufactured Home
Listing Status Sold
Square Footage 1,540 sqft
Subdivision Riverbrook Estates
MLS Listing ID 1517141
Sold Date 05/02/22
Style Double Wide
Bedrooms 2
Full Baths 2
HOA Fees $476/mo
HOA Y/N Yes
Abv Grd Liv Area 1,540
Originating Board Maine Listings
Year Built 1999
Annual Tax Amount $1,504
Tax Year 2021
Property Description
You can live in Ogunquit and enjoy being just a stones throw from Foot Bridge Beach, downtown Ogunquit, restaurants, shops, and all things this coastal retreat has to offer. This beautiful home has been lovingly maintained by its only owners and offers a very spacious well thought out floor plan. Large back deck with sliders to the dining room make for only 1 of 2 comfortable entries. The side door brings you into the three season screened in porch. Cathedral ceilings throughout the living areas make this home airy and bright. The addition of a pellet stove in the living room cozy up the large living room on those chilly winter nights. Tons of storage in the well thought out kitchen with island and seating for 4. The master suite is more than comfortable with its own walk in closet and french doors that open to the spacious bath. Storage isn't a problem inside or out at this home. The shed is large and clean and also features a very convenient paved driveway which also adds to parking space. The living is easy in this 55+ community in Ogunquit. Come see for yourself why this is the way life should be!
Location
State ME
County York
Zoning RRD2
Rooms
Basement None, Not Applicable
Master Bedroom First
Bedroom 2 First
Living Room First
Dining Room First
Kitchen First
Interior
Interior Features Walk-in Closets, 1st Floor Bedroom, 1st Floor Primary Bedroom w/Bath, Bathtub, One-Floor Living, Shower, Primary Bedroom w/Bath
Heating Forced Air, Direct Vent Furnace, Hot Air
Cooling None
Fireplaces Number 1
Fireplace Yes
Appliance Washer, Refrigerator, Microwave, Electric Range, Dryer, Dishwasher
Laundry Laundry - 1st Floor, Main Level
Exterior
Garage 1 - 4 Spaces, Paved, On Site
Waterfront No
View Y/N No
Roof Type Shingle
Street Surface Paved
Porch Deck, Screened
Parking Type 1 - 4 Spaces, Paved, On Site
Garage No
Building
Lot Description Corner Lot, Cul-De-Sac, Level, Open Lot, Landscaped, Intown, Near Public Beach
Foundation Slab
Sewer Public Sewer
Water Public
Architectural Style Double Wide
Structure Type Vinyl Siding,Other
Others
HOA Fee Include 476.0
Restrictions Yes
Energy Description Propane
Read Less Info
Want to know what your home might be worth? Contact us for a FREE valuation!

Our team is ready to help you sell your home for the highest possible price ASAP

GET MORE INFORMATION

Paul Rondeau
Broker Associate | License ID: BA923327
Broker Associate License ID: BA923327



