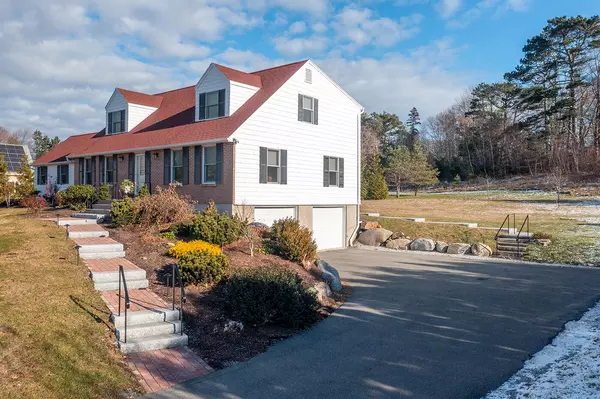Bought with Realty of Maine
For more information regarding the value of a property, please contact us for a free consultation.
Key Details
Sold Price $675,000
Property Type Residential
Sub Type Single Family Residence
Listing Status Sold
Square Footage 2,989 sqft
MLS Listing ID 1516012
Sold Date 02/25/22
Style Cape
Bedrooms 4
Full Baths 3
Half Baths 1
HOA Y/N No
Abv Grd Liv Area 2,989
Originating Board Maine Listings
Year Built 1999
Annual Tax Amount $5,873
Tax Year 2022
Lot Size 0.890 Acres
Acres 0.89
Property Description
Located only 0.8 miles to the heart of Camden Village, this immaculately maintained Cape on a sunny well landscaped .89 acre lot is the home you've been waiting for. Built in 1999 with many recent updates, this gracious 2,989 square foot 4 bedroom, 3&1/2 bath home offers the option of one-floor living: a light-filled living room with gas fireplace, den/library, dining room, nice kitchen with stainless steel appliances, primary bedroom en suite with plenty of closets, another bedroom or office space, one full and one half bath, and a separate laundry room complete the first floor. The second floor may be accessed separately or even closed off allowing some flexibility in use. Upstairs is a full bath and two huge bedrooms with sweet dormer windows and lots of storage – plenty of room for guests, family or hobbies. If you need even more space for hobbies, the insulated and heated basement is currently set up as a full woodworking shop with direct entry from the two car garage. Enjoy the convenience of a fresh move-in ready home with its generator, newer roof and heating system, new walkways and patio, and overall easy maintenance - and also the convenience of a fantastic location tucked in a quiet neighborhood off of Chestnut Street where you can walk to the harbor, Yacht Club, shopping or grab a cup of coffee in town. Move right in to your Camden dream home!
Location
State ME
County Knox
Zoning Coastal Res District
Direction From downtown Camden, take Chestnut Street to Greenfield Drive on right. Take first left onto Linden Lane and #16 is second home on the left.
Rooms
Basement Walk-Out Access, Full, Interior Entry
Primary Bedroom Level First
Bedroom 2 First
Bedroom 3 Second
Bedroom 4 Second
Living Room First
Dining Room First
Kitchen First Eat-in Kitchen
Interior
Interior Features Walk-in Closets, 1st Floor Bedroom, 1st Floor Primary Bedroom w/Bath, Bathtub, One-Floor Living, Shower, Storage
Heating Multi-Zones, Hot Water, Baseboard
Cooling None
Fireplaces Number 1
Fireplace Yes
Appliance Washer, Refrigerator, Microwave, Gas Range, Dryer, Dishwasher
Laundry Laundry - 1st Floor, Main Level
Exterior
Garage 1 - 4 Spaces, Paved, On Site, Garage Door Opener, Inside Entrance, Heated Garage, Underground
Garage Spaces 2.0
Waterfront No
View Y/N Yes
View Mountain(s), Scenic
Roof Type Shingle
Street Surface Paved
Porch Patio
Parking Type 1 - 4 Spaces, Paved, On Site, Garage Door Opener, Inside Entrance, Heated Garage, Underground
Garage Yes
Building
Lot Description Open Lot, Landscaped, Near Public Beach, Near Shopping, Near Town, Neighborhood
Foundation Concrete Perimeter
Sewer Public Sewer
Water Public
Architectural Style Cape
Structure Type Shingle Siding,Brick Veneer,Wood Frame
Schools
School District Rsu 28/Msad 28
Others
Restrictions Yes
Security Features Security System
Energy Description Propane, Gas Bottled
Financing Cash
Read Less Info
Want to know what your home might be worth? Contact us for a FREE valuation!

Our team is ready to help you sell your home for the highest possible price ASAP

GET MORE INFORMATION

Paul Rondeau
Broker Associate | License ID: BA923327
Broker Associate License ID: BA923327



