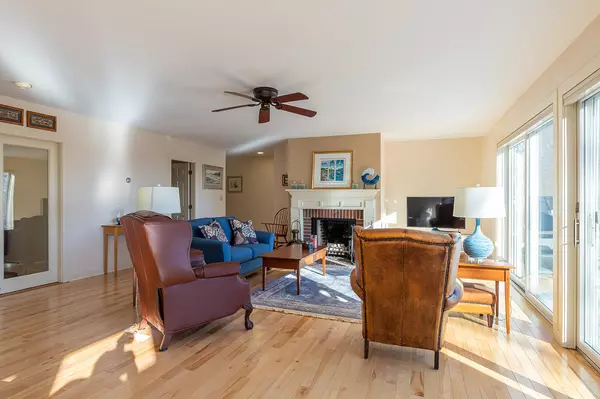Bought with RE/MAX JARET & COHN
For more information regarding the value of a property, please contact us for a free consultation.
Key Details
Sold Price $900,000
Property Type Residential
Sub Type Single Family Residence
Listing Status Sold
Square Footage 3,480 sqft
MLS Listing ID 1515977
Sold Date 02/17/22
Style Ranch
Bedrooms 3
Full Baths 3
HOA Fees $20/ann
HOA Y/N Yes
Abv Grd Liv Area 2,203
Originating Board Maine Listings
Year Built 1989
Annual Tax Amount $8,842
Tax Year 2021
Lot Size 2.800 Acres
Acres 2.8
Property Description
Immaculate home on a beautifully landscaped lot in the community of Bay Ridge. Move right in to this bright and airy home in this desirable neighborhood of other well appointed, well kept homes. The primary suite is on the first floor featuring a bathroom all your friends will envy with a soaking tub, luxurious shower and a giant walk-in closet. By the way, the storage in this house is to die for. There is attic space above the garage, cabinets galore, closets, more closets and a basement that doubles as a shop. Use the main level for your daily living and entertaining and use the finished lower level for guests, in-laws, studio space or a teenagers dream come true. Just minutes from Camden or Rockland the location can't be beat. The last house that was listed in this neighborhood sold in a jiffy so don't wait too long, you don't want to miss this one.
Location
State ME
County Knox
Zoning Residential
Direction From Old County Rd in Rockport turn right onto Wellington Dr. Property will be on the right. GPS friendly.
Body of Water Penobscot Bay
Rooms
Basement Walk-Out Access, Daylight, Finished, Interior Entry
Master Bedroom First
Bedroom 2 First
Bedroom 3 Basement
Living Room First
Dining Room First Informal
Kitchen First Island, Vaulted Ceiling12, Pantry2, Eat-in Kitchen
Family Room Basement
Interior
Interior Features Walk-in Closets, 1st Floor Primary Bedroom w/Bath, Attic, Bathtub, One-Floor Living, Pantry, Shower, Storage
Heating Multi-Zones, Hot Water, Direct Vent Furnace, Baseboard
Cooling None
Fireplaces Number 1
Fireplace Yes
Appliance Washer, Refrigerator, Electric Range, Dryer, Dishwasher
Laundry Laundry - 1st Floor, Main Level
Exterior
Garage 1 - 4 Spaces, Paved, Garage Door Opener, Inside Entrance
Garage Spaces 2.0
Waterfront No
Waterfront Description Ocean
View Y/N No
Roof Type Shingle
Porch Deck
Parking Type 1 - 4 Spaces, Paved, Garage Door Opener, Inside Entrance
Garage Yes
Building
Lot Description Corner Lot, Open Lot, Rolling Slope, Landscaped, Near Golf Course, Near Shopping, Neighborhood, Rural, Subdivided
Foundation Concrete Perimeter
Sewer Private Sewer
Water Private
Architectural Style Ranch
Structure Type Wood Siding,Clapboard,Wood Frame
Schools
School District Rsu 28/Msad 28
Others
HOA Fee Include 250.0
Energy Description Gas Bottled
Financing Conventional
Read Less Info
Want to know what your home might be worth? Contact us for a FREE valuation!

Our team is ready to help you sell your home for the highest possible price ASAP

GET MORE INFORMATION

Paul Rondeau
Broker Associate | License ID: BA923327
Broker Associate License ID: BA923327



