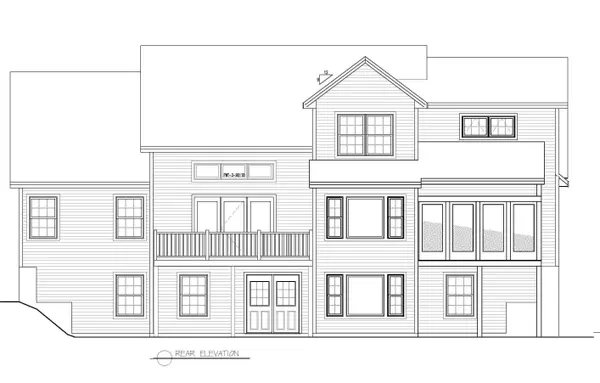Bought with William Raveis Real Estate
For more information regarding the value of a property, please contact us for a free consultation.
Key Details
Sold Price $1,852,790
Property Type Residential
Sub Type Single Family Residence
Listing Status Sold
Square Footage 3,995 sqft
Subdivision Orchard Shores
MLS Listing ID 1515615
Sold Date 11/24/21
Style Contemporary,Farmhouse
Bedrooms 4
Full Baths 3
Half Baths 1
HOA Y/N Yes
Abv Grd Liv Area 2,360
Originating Board Maine Listings
Year Built 2021
Annual Tax Amount $2,620
Tax Year 21
Lot Size 1.700 Acres
Acres 1.7
Property Description
Offering quiet waterfront living in a well established neighborhood. This premier lot sits high, with long southerly views across the bay and out to the Sasanoa River. The current design offers 3 bed/2.5 bath, with open kitchen / living / dining area. Lots of glass to bring the outdoors in! A very special setting in an elegant neighborhood. Minutes to town. Located in the heart of the midcoast, don't miss this opportunity to get exactly what you want!!
Location
State ME
County Sagadahoc
Zoning Rural
Direction North on Rt. 1 past the Taste of Maine. Right on George Wright Rd. after causeway. 1/4 mile to Everett Dow Rd. on the right. On the left right after Common Shores Rd.
Body of Water Tuessic Bay
Rooms
Basement Walk-Out Access, Daylight, Finished, Full, Interior Entry
Primary Bedroom Level First
Master Bedroom Second 12.8X11.5
Bedroom 2 Second 12.0X12.0
Bedroom 4 Basement 16.0X16.0
Living Room First 18.6X17.0
Dining Room First 13.4X15.0 Formal
Kitchen First 12.0X16.0 Breakfast Nook, Pantry2
Extra Room 1 28.0X14.0
Extra Room 2 20.0X18.0
Interior
Interior Features Walk-in Closets, 1st Floor Primary Bedroom w/Bath, One-Floor Living, Pantry, Storage
Heating Stove, Heat Pump
Cooling Heat Pump
Fireplaces Number 1
Fireplace Yes
Appliance Washer, Wall Oven, Refrigerator, Microwave, Dryer, Dishwasher, Cooktop
Laundry Utility Sink, Laundry - 1st Floor, Main Level
Exterior
Garage Paved, On Site, Garage Door Opener, Inside Entrance
Garage Spaces 2.0
Waterfront Yes
Waterfront Description Bay,River
View Y/N Yes
View Scenic
Roof Type Shingle
Street Surface Paved
Porch Deck, Patio, Porch
Road Frontage Private
Parking Type Paved, On Site, Garage Door Opener, Inside Entrance
Garage Yes
Building
Lot Description Rolling Slope, Wooded, Neighborhood, Rural, Subdivided
Foundation Concrete Perimeter
Sewer Private Sewer, Septic Design Available
Water Private, Well Needed on Site
Architectural Style Contemporary, Farmhouse
Structure Type Wood Siding,Wood Frame
New Construction Yes
Others
Restrictions Yes
Energy Description Propane, Electric
Financing Cash
Read Less Info
Want to know what your home might be worth? Contact us for a FREE valuation!

Our team is ready to help you sell your home for the highest possible price ASAP

GET MORE INFORMATION

Paul Rondeau
Broker Associate | License ID: BA923327
Broker Associate License ID: BA923327



