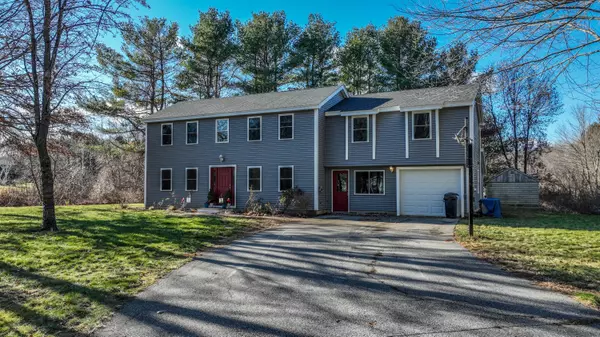Bought with Bean Group
For more information regarding the value of a property, please contact us for a free consultation.
Key Details
Sold Price $460,000
Property Type Residential
Sub Type Single Family Residence
Listing Status Sold
Square Footage 2,742 sqft
Subdivision Old Mill Community Association
MLS Listing ID 1515597
Sold Date 01/28/22
Style Colonial,Saltbox
Bedrooms 4
Full Baths 3
HOA Fees $22/ann
HOA Y/N Yes
Abv Grd Liv Area 2,742
Originating Board Maine Listings
Year Built 1985
Annual Tax Amount $4,449
Tax Year 2021
Lot Size 0.550 Acres
Acres 0.55
Property Description
Welcome to Old Mill, the sought after neighborhood conveniently located just 20 minutes to Kittery, 25 to Portsmouth and in Marshwood's RSU 35 School District. Characteristically a neighborhood with some of the best amenities, including a pool & a tennis court. This beautiful 4 bedroom, 3 bathroom colonial home with all new vinyl siding and a brand new roof installed this year is full of character. As you walk into the front door, you will notice the fantastic open concept floor plan! The kitchen has recent upgrades: flooring, backsplash and new slate gray appliances. On top of that, it has a full pantry and enough room for additional dining space. Love to entertain, but feel like you're stuck in the kitchen cooking while everyone else is mingling? Have no fear! You'll be able to cook and socialize with your guests simultaneously with no wall getting in your way. Prepare meals and see your loved ones spending time in the living room that has stunning high vaulted ceilings, and a high efficiency pellet stove placed in front of a gorgeous center chimney. Also on the 1st floor you'll find a spacious bedroom just steps away from the living room, alongside the first floor full bathroom that has new flooring, paint, toilet and light fixtures. In addition to that, you can enjoy the sunroom year round and look out the brand new Harvey windows at your large back yard and patio! As you make your way upstairs and across the catwalk that overlooks the living room, you'll find 3 bedrooms. The primary bedroom has an ensuite bath with LED lights and music, new tile flooring and fixtures as well as a separate area for laundry. Take a look in the second bathroom with a custom tile shower, double vanity and new light fixtures. Does this sound like your new home? Welcome to South Berwick! Showings begin on December 7th from 2:00-4:00pm at the open house, no appointment needed for open houses.
Location
State ME
County York
Zoning Residential
Rooms
Family Room Vaulted Ceiling, Wood Burning Fireplace
Basement None, Not Applicable
Master Bedroom Second
Bedroom 2 First
Bedroom 3 Second
Bedroom 4 Second
Kitchen First
Family Room First
Interior
Interior Features 1st Floor Primary Bedroom w/Bath
Heating Baseboard
Cooling Central Air
Fireplace No
Laundry Laundry - 1st Floor, Main Level
Exterior
Garage 5 - 10 Spaces, Paved, On Site, Garage Door Opener
Garage Spaces 1.0
Waterfront No
View Y/N Yes
View Trees/Woods
Roof Type Shingle
Porch Patio, Porch
Parking Type 5 - 10 Spaces, Paved, On Site, Garage Door Opener
Garage Yes
Building
Lot Description Corner Lot, Level, Landscaped, Neighborhood, Subdivided
Foundation Slab
Sewer Public Sewer
Water Public
Architectural Style Colonial, Saltbox
Structure Type Vinyl Siding,Wood Frame
Schools
School District Rsu 35/Msad 35
Others
HOA Fee Include 268.0
Energy Description Pellets, Propane, Electric
Read Less Info
Want to know what your home might be worth? Contact us for a FREE valuation!

Our team is ready to help you sell your home for the highest possible price ASAP

GET MORE INFORMATION

Paul Rondeau
Broker Associate | License ID: BA923327
Broker Associate License ID: BA923327



