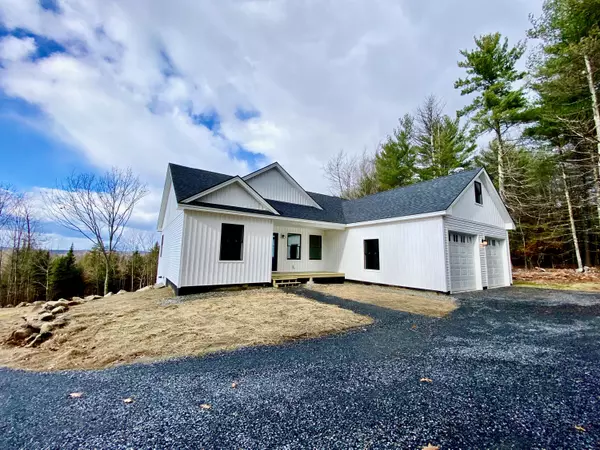Bought with Your Home Sold Guaranteed Realty
For more information regarding the value of a property, please contact us for a free consultation.
Key Details
Sold Price $459,000
Property Type Residential
Sub Type Single Family Residence
Listing Status Sold
Square Footage 2,500 sqft
MLS Listing ID 1515157
Sold Date 01/06/22
Style Ranch
Bedrooms 3
Full Baths 2
HOA Y/N No
Abv Grd Liv Area 1,800
Originating Board Maine Listings
Year Built 2021
Annual Tax Amount $350
Tax Year 2021
Lot Size 1.380 Acres
Acres 1.38
Property Description
BELGRADE LAKES Clean lines, high end finishes, thoughtful floor plan - welcome to your BRAND NEW home! Quality built by G&L Contractors using the best materials, this sun drenched 3 bedroom, 2 bath home offers one-floor living, direct mudroom entry from the insulated attached 2-car garage, laundry room, custom kitchen with island, SS appliances & large pantry. Large deck with westerly views for nightly sunsets, is perfect for entertaining and grilling. Primary bedroom suite offers large walk-in closet with built-ins, private bath with tasteful vanity, water closet with modern sliding barn door and tiled shower. Two bright guest bedrooms with closets and full bath are at other end of home complete the first floor. Downstairs the full daylight walkout basement offers so many possibilities for a media room, games room, workshop or art studio, while an oversized utility room provides for ample storage and access to all systems. This home is privately located on a dead-end, town-maintained road and is a short distance to numerous public boat ramps, Belgrade Village and Golf Course, only 20 mins to Augusta or Waterville, shopping and amenities while only an hour to Sugarloaf resort for four seasons recreation. Come make your new home base in the heart of the beautiful central Maine Lakes Region!
Location
State ME
County Kennebec
Zoning RES
Direction Rt 27, to Castle Island Rd, turn left at 4 way onto West Road, about one mile to East West on right, almost to the end, look for sign!
Rooms
Basement Walk-Out Access, Daylight, Finished, Interior Entry
Master Bedroom First
Bedroom 2 First
Bedroom 3 First
Living Room First
Kitchen First Island
Family Room Basement
Interior
Interior Features Walk-in Closets, 1st Floor Primary Bedroom w/Bath, Bathtub, Pantry, Shower, Storage
Heating Multi-Zones, Baseboard
Cooling None
Fireplace No
Appliance Refrigerator, Microwave, Electric Range, Dishwasher
Laundry Utility Sink, Laundry - 1st Floor, Main Level, Washer Hookup
Exterior
Garage 5 - 10 Spaces, Gravel, Garage Door Opener, Inside Entrance
Garage Spaces 2.0
Waterfront No
View Y/N Yes
View Mountain(s), Scenic
Roof Type Shingle
Street Surface Paved
Porch Deck, Porch
Parking Type 5 - 10 Spaces, Gravel, Garage Door Opener, Inside Entrance
Garage Yes
Building
Lot Description Open Lot, Near Golf Course, Rural, Subdivided
Foundation Concrete Perimeter
Sewer Private Sewer, Septic Design Available, Septic Existing on Site
Water Private, Well
Architectural Style Ranch
Structure Type Vinyl Siding,Wood Frame
New Construction Yes
Schools
School District Rsu 18
Others
Energy Description Propane
Financing VA
Read Less Info
Want to know what your home might be worth? Contact us for a FREE valuation!

Our team is ready to help you sell your home for the highest possible price ASAP

GET MORE INFORMATION

Paul Rondeau
Broker Associate | License ID: BA923327
Broker Associate License ID: BA923327



