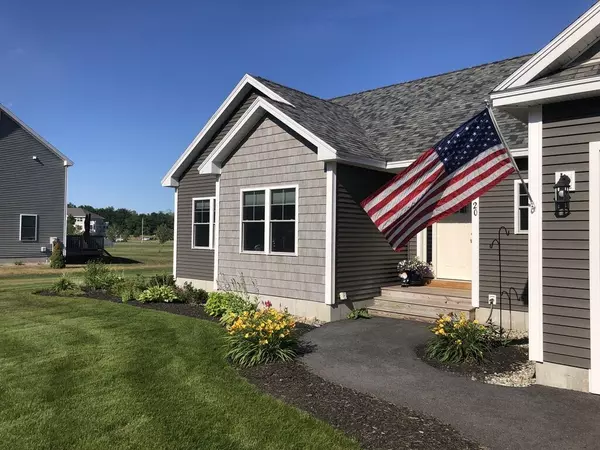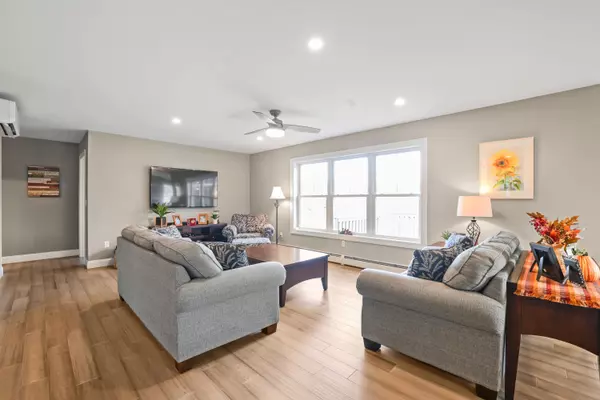Bought with Coldwell Banker Realty
For more information regarding the value of a property, please contact us for a free consultation.
Key Details
Sold Price $430,500
Property Type Residential
Sub Type Single Family Residence
Listing Status Sold
Square Footage 1,990 sqft
Subdivision Hoa
MLS Listing ID 1515092
Sold Date 01/03/22
Style Contemporary,Ranch
Bedrooms 3
Full Baths 2
HOA Fees $16/ann
HOA Y/N Yes
Abv Grd Liv Area 1,640
Originating Board Maine Listings
Year Built 2018
Annual Tax Amount $6,089
Tax Year 2020
Lot Size 0.460 Acres
Acres 0.46
Property Description
Yes, a Home for the holidays! When your dream home finally comes to the market just in time. Built in 2018, this picture perfect home is so well maintained, it feels brand new! Easy, one level living , with thoughtful floor plan. A sunlit breezeway is your entrance to the large, contemporary style living area. Notice how open and bright this home is. The kitchen offers plenty of storage with a deep side pantry. Enjoy dining with views of the backyard through the large sliding glass doors. The laundry room couldn't be more perfect, its right off the garage and so very handy. The granite countertops and kitchen island, with a slight gray undertone cabinets makes this kitchen pop with style and clean lines. Walking down the hallway, notice the mini-split that was recently put in the living room that flows easily throughout the home. The Master bedroom comes with its private bathroom and a closet which is a small room of its own. The lawn has been professionally maintained with an irrigation system. The basement was recently made into a bar area that is such a great place to host gatherings, and with your finishing touches will make this the talk of any party.
Location
State ME
County Androscoggin
Zoning Village
Direction Located in Lisbon newest subdivision- Kelly Park. Enter off Rt #196, See large sign on Premier Dr and Rt #196, then your third road on left is Champagne Lane, go down almost to the end, home is on the left # 20- See sign. Not GPS friendly.
Rooms
Basement Walk-Out Access, Full, Partial, Sump Pump, Interior Entry
Master Bedroom First
Bedroom 2 First
Bedroom 3 First
Living Room First
Kitchen First Breakfast Nook, Island, Pantry2, Eat-in Kitchen
Interior
Interior Features Walk-in Closets, 1st Floor Bedroom, 1st Floor Primary Bedroom w/Bath, Bathtub, Other, Pantry, Primary Bedroom w/Bath
Heating Multi-Zones, Hot Water, Heat Pump, Baseboard
Cooling Heat Pump
Fireplace No
Appliance Refrigerator, Electric Range, Dishwasher, Cooktop
Laundry Laundry - 1st Floor, Main Level
Exterior
Garage 1 - 4 Spaces, Paved, Garage Door Opener, Inside Entrance
Garage Spaces 2.0
Waterfront No
View Y/N Yes
View Fields
Roof Type Pitched,Shingle
Street Surface Paved
Accessibility 32 - 36 Inch Doors
Porch Deck
Parking Type 1 - 4 Spaces, Paved, Garage Door Opener, Inside Entrance
Garage Yes
Building
Lot Description Level, Open Lot, Sidewalks, Landscaped, Near Shopping, Near Turnpike/Interstate, Near Town, Neighborhood, Subdivided, Irrigation System
Foundation Concrete Perimeter
Sewer Public Sewer
Water Public
Architectural Style Contemporary, Ranch
Structure Type Vinyl Siding,Wood Frame
Schools
School District Lisbon Public Schools
Others
HOA Fee Include 200.0
Restrictions Yes
Security Features Security System
Energy Description Propane
Financing Conventional
Read Less Info
Want to know what your home might be worth? Contact us for a FREE valuation!

Our team is ready to help you sell your home for the highest possible price ASAP

GET MORE INFORMATION

Paul Rondeau
Broker Associate | License ID: BA923327
Broker Associate License ID: BA923327



