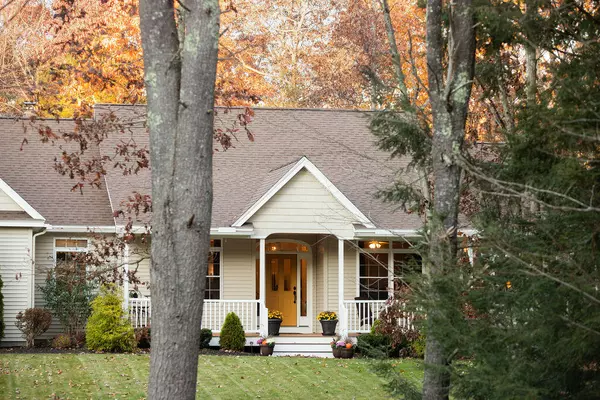Bought with Better Homes & Gardens Real Estate/The Masiello Group
For more information regarding the value of a property, please contact us for a free consultation.
Key Details
Sold Price $583,000
Property Type Residential
Sub Type Single Family Residence
Listing Status Sold
Square Footage 2,688 sqft
MLS Listing ID 1514399
Sold Date 12/20/21
Style Ranch
Bedrooms 3
Full Baths 2
Half Baths 1
HOA Y/N No
Abv Grd Liv Area 2,688
Originating Board Maine Listings
Year Built 2007
Annual Tax Amount $8,910
Tax Year 2022
Lot Size 1.030 Acres
Acres 1.03
Property Description
Beautiful light filled designer ranch in private 1 acre woodland setting in Sanford. Many luxe upgrades and living spaces to enjoy and explore both inside and outdoors in this exquisitely maintained and welcoming home. Take in the peaceful & private country setting during your morning coffee on the farmers porch or any one of the decks and outdoor spaces in the backyard. You will love meal prep and serving from the gourmet kitchen that features rich granite throughout, crisp white cabinetry, and eat-in island, and fantastic butler's pantry with French Door. Dine in the breakfast nook area overlooking the deck, the beautiful formal dining area, or the outdoor decks. There are two bedroom suite ''wings'' separated by the main living area. The primary suite wing has a walk in closet and full bath with private soaking tub and inviting laundry/bath down the hall, and the other with two bedrooms that share a custom tiled bathroom with double vanities. One of the bedrooms, the bath, and the entire house was universally designed to age in place. Soak up the rays or cozy up to the gas fired hearth in the light filled sun room that opens up to living room and deck with double French Doors. Gather friends for a BBQ on the decks, or around the natural fire pit area for s'mores or holiday traditions. Efficient heating system and full house fan for year round comfort. This home is also equipped with a 22k Generac generator that is hardwired to turn on automatically if power should go out. A dry unfinished daylight walkout basement for storage or future expansion. Two car oversized garage. Easy access to Wells, beaches, Portland, mountain trails and all the amenities of this vibrant Southern Maine area. Live in peace and style with room for everyone in this well loved Sanford home!
Location
State ME
County York
Zoning Res
Rooms
Basement Full, Interior Entry, Walk-Out Access, Unfinished
Primary Bedroom Level First
Master Bedroom First 12.0X11.0
Bedroom 2 First 15.0X13.0
Living Room First 23.0X15.0
Dining Room First 11.0X11.0 Dining Area, Informal
Kitchen First 15.0X14.0 Breakfast Nook, Pantry2, Eat-in Kitchen
Interior
Interior Features Walk-in Closets, 1st Floor Bedroom, 1st Floor Primary Bedroom w/Bath, One-Floor Living, Other, Pantry, Primary Bedroom w/Bath
Heating Hot Water, Baseboard
Cooling Other
Fireplaces Number 1
Fireplace Yes
Appliance Washer, Wall Oven, Refrigerator, Gas Range, Dryer, Dishwasher
Laundry Laundry - 1st Floor, Main Level, Washer Hookup
Exterior
Garage 5 - 10 Spaces, Paved, Garage Door Opener
Garage Spaces 2.0
Waterfront No
View Y/N Yes
View Trees/Woods
Roof Type Shingle
Street Surface Paved
Accessibility Roll-in Shower
Porch Deck, Porch
Parking Type 5 - 10 Spaces, Paved, Garage Door Opener
Garage Yes
Building
Lot Description Level, Landscaped, Wooded, Near Town, Neighborhood
Foundation Concrete Perimeter
Sewer Private Sewer, Septic Existing on Site
Water Private, Well
Architectural Style Ranch
Structure Type Vinyl Siding,Wood Frame
Others
Security Features Sprinkler
Energy Description Oil
Read Less Info
Want to know what your home might be worth? Contact us for a FREE valuation!

Our team is ready to help you sell your home for the highest possible price ASAP

GET MORE INFORMATION

Paul Rondeau
Broker Associate | License ID: BA923327
Broker Associate License ID: BA923327



