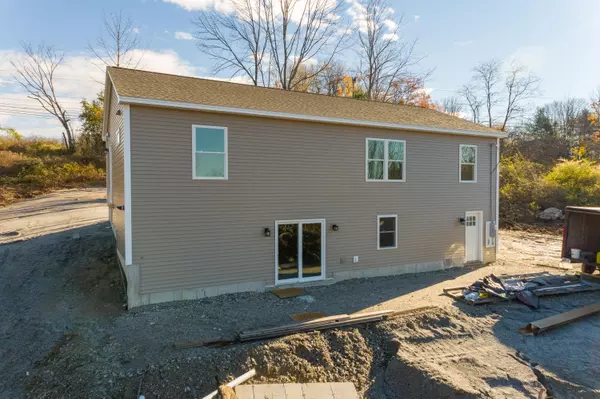Bought with Bean Group
For more information regarding the value of a property, please contact us for a free consultation.
Key Details
Sold Price $400,000
Property Type Residential
Sub Type Single Family Residence
Listing Status Sold
Square Footage 1,344 sqft
Subdivision Boundary Brook Estates
MLS Listing ID 1513929
Sold Date 12/14/21
Style Ranch
Bedrooms 3
Full Baths 2
HOA Y/N No
Abv Grd Liv Area 1,344
Originating Board Maine Listings
Year Built 2021
Annual Tax Amount $1,169
Tax Year 2021
Lot Size 5.300 Acres
Acres 5.3
Property Description
This NEW CONSTRUCTION home is privately situated in a small, new subdivision in New Gloucester. Thoughtfully placed, this home is situated to allow the elevation and greenery on the lot to act as a natural buffer to the road, leaving this home nestled well into the lot. This custom 3 bedroom, 2 bath home is 1344 square feet featuring a primary bedroom with an attached full bath, a large kitchen with quartz counter-tops and stainless steel appliances. The kitchen is open to the living room for a spacious feel and the living room windows face west, showcasing the beautiful Maine sunsets! Both bathrooms have double vanities and bluetooth speakers integrated into the fans. The basement room is a walkout with slider and could easily be finished into more living space. The 2 car garage under this home means no traipsing through the rain and snow to get to the car! Come see for yourself! Less than 4 miles from turnpike exit 73 or 8 miles to exit 63 in Gray.
Location
State ME
County Cumberland
Zoning RB-1
Direction Destiny's Way will not show in GPS yet. From Lewiston/Auburn take Rt. 100 South. continue south on Rt. 100 past the intersections Rt. 231 and Bald Hill. Property is next driveway on right after the intersection and is accurately mapped in FlexMLS.
Rooms
Basement Walk-Out Access, Full, Interior Entry
Primary Bedroom Level First
Bedroom 2 First
Bedroom 3 First
Living Room First
Dining Room First
Kitchen First
Interior
Interior Features 1st Floor Bedroom
Heating Hot Water, Baseboard
Cooling None
Fireplace No
Appliance Refrigerator, Microwave, Electric Range, Dishwasher
Laundry Laundry - 1st Floor, Main Level
Exterior
Garage 1 - 4 Spaces, Gravel, Common, Underground
Garage Spaces 2.0
Waterfront No
View Y/N Yes
View Trees/Woods
Roof Type Shingle
Street Surface Gravel
Road Frontage Private
Parking Type 1 - 4 Spaces, Gravel, Common, Underground
Garage Yes
Building
Lot Description Open Lot, Rural
Foundation Concrete Perimeter
Sewer Septic Existing on Site
Water Public
Architectural Style Ranch
Structure Type Vinyl Siding,Wood Frame
New Construction Yes
Schools
School District Rsu 15/Msad 15
Others
Restrictions Yes
Energy Description Gas Bottled
Financing Conventional
Read Less Info
Want to know what your home might be worth? Contact us for a FREE valuation!

Our team is ready to help you sell your home for the highest possible price ASAP

GET MORE INFORMATION

Paul Rondeau
Broker Associate | License ID: BA923327
Broker Associate License ID: BA923327



