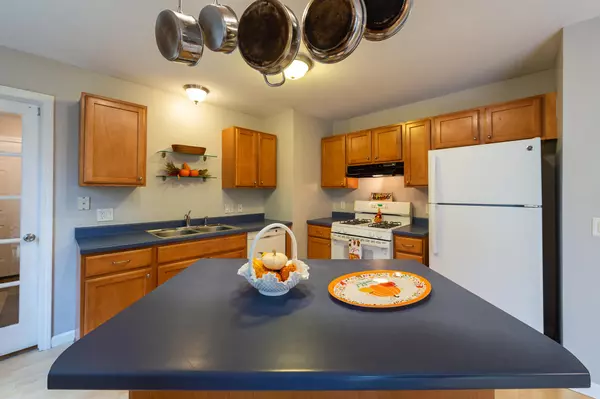Bought with Portside Real Estate Group
For more information regarding the value of a property, please contact us for a free consultation.
Key Details
Sold Price $386,500
Property Type Residential
Sub Type Single Family Residence
Listing Status Sold
Square Footage 2,634 sqft
MLS Listing ID 1513319
Sold Date 12/02/21
Style Split Entry
Bedrooms 4
Full Baths 2
HOA Fees $8/ann
HOA Y/N Yes
Abv Grd Liv Area 1,338
Originating Board Maine Listings
Year Built 2005
Annual Tax Amount $4,437
Tax Year 2022
Lot Size 7,405 Sqft
Acres 0.17
Property Description
Set within a quiet and safe Topsham neighborhood, look no further for your next perfect home! Recently updated from top to bottom, this home is completely turn key and ready for it's next owners. Imagine game days spent in the entertainment room where you will enjoy the surround sound projector, great conditioned pool table, and full bar set up. Ideally located near the Route 1 overpass to Topsham, and easy and quick access to 295, this home and location can not be beat. 5 minutes from Topsham shopping plaza, 5 minutes to downtown brunswick and 30 minutes from Portland, you will have everything you need right at your fingertips.
Location
State ME
County Sagadahoc
Zoning MUL
Direction Coming from downtown Brunswick, cross the green bridge and take a right on Elm Street in Topsham. When you approach Rusty's Market turn left on Tedford Rd until you reach Hemlock Drive on your left. Home is easily accessed from Route 1 and 295 overpass.
Rooms
Basement Finished, Full, Interior Entry
Master Bedroom First
Bedroom 2 First
Bedroom 3 First
Bedroom 4 Second
Living Room First
Kitchen First
Family Room Second
Interior
Interior Features 1st Floor Bedroom, 1st Floor Primary Bedroom w/Bath, Bathtub, One-Floor Living, Pantry, Shower, Storage, Primary Bedroom w/Bath
Heating Hot Water, Baseboard
Cooling None
Fireplace No
Appliance Refrigerator, Microwave, Gas Range, Dishwasher
Laundry Upper Level, Washer Hookup
Exterior
Garage 1 - 4 Spaces, Paved
Fence Fenced
Waterfront No
View Y/N Yes
View Trees/Woods
Roof Type Shingle
Street Surface Paved
Accessibility 32 - 36 Inch Doors
Porch Deck
Parking Type 1 - 4 Spaces, Paved
Garage No
Building
Lot Description Level, Sidewalks, Intown, Near Golf Course, Near Shopping, Near Turnpike/Interstate, Near Town, Neighborhood, Shopping Mall, Subdivided
Foundation Concrete Perimeter, Slab
Sewer Public Sewer
Water Public
Architectural Style Split Entry
Structure Type Vinyl Siding,Modular
Others
HOA Fee Include 100.0
Restrictions Unknown
Energy Description Propane, Oil
Financing Conventional
Read Less Info
Want to know what your home might be worth? Contact us for a FREE valuation!

Our team is ready to help you sell your home for the highest possible price ASAP

GET MORE INFORMATION

Paul Rondeau
Broker Associate | License ID: BA923327
Broker Associate License ID: BA923327



