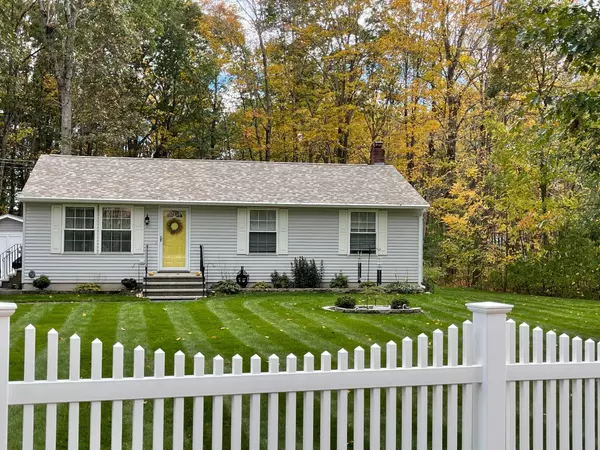Bought with Bean Group
For more information regarding the value of a property, please contact us for a free consultation.
Key Details
Sold Price $376,650
Property Type Residential
Sub Type Single Family Residence
Listing Status Sold
Square Footage 1,058 sqft
MLS Listing ID 1513143
Sold Date 01/18/22
Style Ranch
Bedrooms 3
Full Baths 1
Half Baths 1
HOA Y/N No
Abv Grd Liv Area 1,008
Originating Board Maine Listings
Year Built 2000
Annual Tax Amount $2,480
Tax Year 2020
Lot Size 0.480 Acres
Acres 0.48
Property Description
Radiating warmth and coziness, plus filled with sunlight, this move-in ready 3-bedroom 1.5 bath home will make an ideal home for the next owner. The current owners have worked tirelessly on updates in the past 2.5 years. The outside has been transformed with beautiful landscaping, shutters, updated lighting, new front & side steps, new roof shingles & gutters and 2 full view front storm doors. The open floor plan of the living room, dining and kitchen feel spacious due to the vaulted ceiling, newly painted kitchen cabinetry with lovely glass knobs and fully replaced stainless steel kitchen appliance package.
You will notice that the house has been fully repainted on the interior, the wood floors buffed, new vanity and toilet in the baths and updated window treatments in the bedrooms. For convenience, the washer and dryer were moved to the first floor and discretely hidden from view.
New stair-treads were installed on the staircase to the partially finished basement. Many of the basement walls are sheetrocked and the half bath is completed. This is a perfect space for a rec room or hobbies. One end of the basement is divided for a workshop and utility area. The furnace was re-built, so is in excellent condition. Also, all smoke-C/O detectors (hardwired w/battery backup) have been replaced & added as needed.
Only a short walk to the post-office, grocery store (w/meat market) and wonderful restaurant. You will not be disappointed....come take a look.
Location
State ME
County York
Zoning WKVR
Rooms
Basement Full, Exterior Entry, Bulkhead, Interior Entry
Master Bedroom First
Bedroom 2 First
Bedroom 3 First
Living Room First
Kitchen First Cathedral Ceiling6, Island, Pantry2, Eat-in Kitchen
Interior
Interior Features 1st Floor Bedroom, One-Floor Living
Heating Hot Water, Baseboard
Cooling None
Fireplace No
Appliance Washer, Refrigerator, Electric Range, Dryer, Dishwasher
Laundry Laundry - 1st Floor, Main Level
Exterior
Garage 5 - 10 Spaces, Paved
Waterfront No
View Y/N Yes
View Trees/Woods
Roof Type Shingle
Street Surface Paved
Parking Type 5 - 10 Spaces, Paved
Garage No
Building
Lot Description Level, Landscaped, Near Shopping, Near Town
Foundation Concrete Perimeter
Sewer Private Sewer
Water Public
Architectural Style Ranch
Structure Type Vinyl Siding,Wood Frame
Schools
School District Rsu 21
Others
Restrictions Unknown
Energy Description Oil
Read Less Info
Want to know what your home might be worth? Contact us for a FREE valuation!

Our team is ready to help you sell your home for the highest possible price ASAP

GET MORE INFORMATION

Paul Rondeau
Broker Associate | License ID: BA923327
Broker Associate License ID: BA923327



