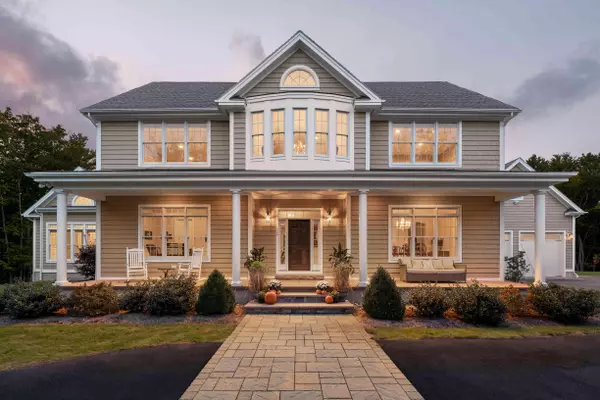Bought with Legacy Properties Sotheby's International Realty
For more information regarding the value of a property, please contact us for a free consultation.
Key Details
Sold Price $2,250,000
Property Type Residential
Sub Type Single Family Residence
Listing Status Sold
Square Footage 5,937 sqft
MLS Listing ID 1512091
Sold Date 01/07/22
Style Colonial
Bedrooms 4
Full Baths 3
Half Baths 3
HOA Y/N No
Abv Grd Liv Area 5,201
Originating Board Maine Listings
Year Built 2016
Annual Tax Amount $9,447
Tax Year 2020
Lot Size 11.160 Acres
Acres 11.16
Property Description
Experience exclusive privacy on 11+ acres, located only 1 mile from Ogunquit center, at this grand 4 bedroom estate. Sited behind a remote-controlled gate, the residence is surrounded by professionally landscaped grounds with an entertainer's dream backyard featuring a heated in-ground saltwater pool with waterfall and a 60' waterslide plus a spacious porch and patio with built-in gas fire-pit and an outdoor shower. Multiple French doors lead inside to the open concept living area that is highlighted by soaring ceilings and a beautiful fireplace with stone hearth. Continue to entertain with ease in the adjacent oversized eat-in chef's kitchen complete with an expansive center island with dishwasher, raised counters with bar seating, Wolf gas range and double ovens, Sub-zero refrigerator, and a butler's pantry with ample storage and cabinetry, a wine cooler and an additional dishwasher. Dine in the breakfast nook with great views of the rear yard, or in the formal dining room with fine details such as a tray ceiling and crown molding. The primary bedroom, located on the main level, features vaulted ceilings, a fireplace, access to the backyard, a spacious walk-in closet and an en-suite bath with a claw-foot soaking tub, tiled shower, and double vanities. An additional bedroom, currently utilized as an office, is also located on the main level. The second level hosts two guest bedrooms with en-suite full bathrooms, plus a spacious bonus room above the attached two car garage. The partially finished lower level includes a laundry area with cleaning sink, a pet washing station and a space currently being used as a home gym. Completing the main residence is a commercial sized whole house generator. The detached 54'x52' garage was built for a true car enthusiast, featuring 12' garage doors, it can store up to 9 cars comfortably and is host to an office with half bath and workshop space.
Location
State ME
County York
Zoning RR1
Rooms
Basement Full, Doghouse, Interior Entry
Primary Bedroom Level First
Bedroom 2 Second 18.0X17.0
Bedroom 3 Second 18.0X13.0
Bedroom 4 First 15.0X12.0
Living Room First 32.0X21.0
Dining Room First 18.0X13.0 Formal
Kitchen First 38.0X16.0 Pantry2, Eat-in Kitchen
Interior
Interior Features Walk-in Closets, 1st Floor Bedroom, 1st Floor Primary Bedroom w/Bath, Attic, Bathtub, Pantry, Shower, Primary Bedroom w/Bath
Heating Multi-Zones, Hot Water, Heat Pump, Forced Air, Direct Vent Furnace, Hot Air
Cooling Heat Pump, Central Air, A/C Units, Multi Units
Fireplaces Number 2
Fireplace Yes
Appliance Washer, Wall Oven, Refrigerator, Microwave, Dryer, Dishwasher, Cooktop
Laundry Built-Ins, Utility Sink, Laundry - 1st Floor, Main Level, Washer Hookup
Exterior
Exterior Feature Animal Containment System
Garage 11 - 20 Spaces, Paved, Garage Door Opener, Carport, Detached, Inside Entrance, Heated Garage
Garage Spaces 14.0
Fence Fenced
Pool In Ground
Waterfront No
View Y/N Yes
View Trees/Woods
Roof Type Shingle
Street Surface Paved
Porch Patio, Porch
Road Frontage Private
Parking Type 11 - 20 Spaces, Paved, Garage Door Opener, Carport, Detached, Inside Entrance, Heated Garage
Garage Yes
Building
Lot Description Level, Open Lot, Landscaped, Wooded, Near Public Beach, Near Shopping, Near Town, Irrigation System
Foundation Concrete Perimeter
Sewer Private Sewer, Septic Design Available
Water Private, Well
Architectural Style Colonial
Structure Type Vinyl Siding,Wood Frame
Schools
School District Wells-Ogunquit Csd
Others
Restrictions Unknown
Energy Description Propane, Electric
Read Less Info
Want to know what your home might be worth? Contact us for a FREE valuation!

Our team is ready to help you sell your home for the highest possible price ASAP

GET MORE INFORMATION

Paul Rondeau
Broker Associate | License ID: BA923327
Broker Associate License ID: BA923327



