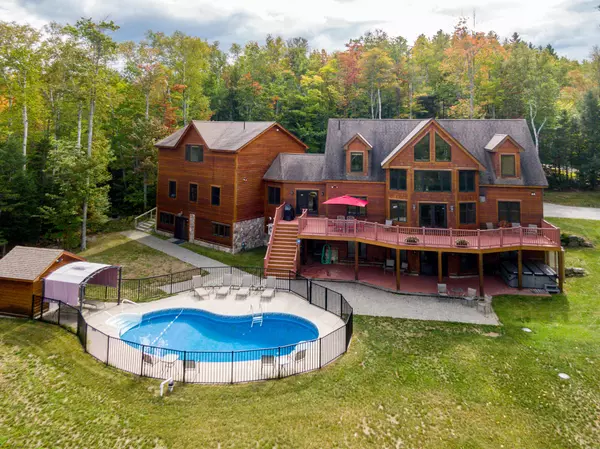Bought with Sunday River Real Estate
For more information regarding the value of a property, please contact us for a free consultation.
Key Details
Sold Price $915,000
Property Type Residential
Sub Type Single Family Residence
Listing Status Sold
Square Footage 4,276 sqft
MLS Listing ID 1510875
Sold Date 12/15/21
Style Chalet
Bedrooms 8
Full Baths 5
Half Baths 1
HOA Fees $20/ann
HOA Y/N Yes
Abv Grd Liv Area 2,540
Originating Board Maine Listings
Year Built 2008
Annual Tax Amount $8,490
Tax Year 2020
Lot Size 1.770 Acres
Acres 1.77
Property Description
Stunning views and so much room! Relax by the pool in the summer or watch the snow fall from the oversized hot tub in the winter. This beautiful home boasts a large main house with 6 bedrooms, 4.5 baths, media room/game room, well-appointed kitchen and can sleep up to 18! Also included is a two bedroom, one bath in-law suite above the heated garage with a full kitchen,. At the ground level is separate gym/office/studio suite that includes two rooms for your use, a full kitchen and full bathroom. All living spaces are air conditioned. The oversized garage allows for ample heated storage. Use this home to make many memories for yourself, family and friends. It has very strong rental history with many repeat happy clients. Get away from it all yet you are still only 15 minutes from Sunday River Resort. Fully furnished, this home has it all!
Location
State ME
County Oxford
Zoning None
Direction Driveway is on the back side of house.
Rooms
Basement Walk-Out Access, Daylight, Finished, Full, Interior Entry
Primary Bedroom Level First
Bedroom 2 Second
Bedroom 3 Second
Bedroom 4 Second
Bedroom 5 Basement
Dining Room First
Kitchen First Island
Family Room Basement
Interior
Interior Features Furniture Included, 1st Floor Primary Bedroom w/Bath, Bathtub, In-Law Floorplan, Shower, Primary Bedroom w/Bath
Heating Space Heater, Multi-Zones, Heat Pump, Forced Air, Direct Vent Heater
Cooling Heat Pump, Central Air
Fireplaces Number 1
Fireplace Yes
Appliance Other, Refrigerator, Microwave, Gas Range, Electric Range, Dishwasher
Laundry Laundry - 1st Floor, Main Level
Exterior
Garage 5 - 10 Spaces, Paved, Garage Door Opener, Inside Entrance, Heated Garage
Garage Spaces 2.0
Pool In Ground
Waterfront No
View Y/N Yes
View Mountain(s), Scenic, Trees/Woods
Roof Type Shingle
Street Surface Gravel
Porch Deck, Patio
Road Frontage Private
Parking Type 5 - 10 Spaces, Paved, Garage Door Opener, Inside Entrance, Heated Garage
Garage Yes
Exclusions none
Building
Lot Description Corner Lot, Rolling Slope, Near Golf Course, Near Town, Rural
Foundation Concrete Perimeter
Sewer Septic Existing on Site
Water Well
Architectural Style Chalet
Structure Type Shingle Siding,Clapboard,Steel Frame,Wood Frame
Others
HOA Fee Include 250.0
Restrictions Yes
Energy Description Propane, Multi-Fuel System, Electric
Financing Conventional
Read Less Info
Want to know what your home might be worth? Contact us for a FREE valuation!

Our team is ready to help you sell your home for the highest possible price ASAP

GET MORE INFORMATION

Paul Rondeau
Broker Associate | License ID: BA923327
Broker Associate License ID: BA923327



