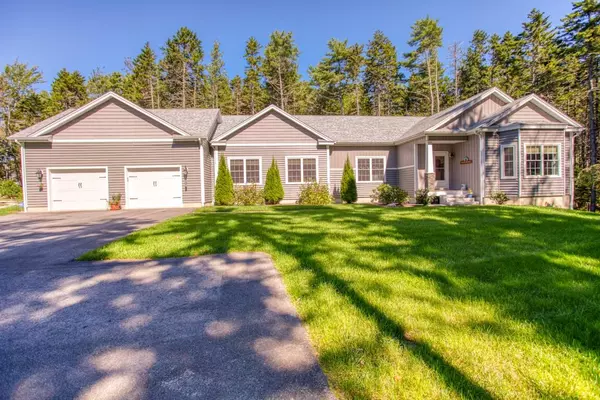Bought with Tindal & Callahan Real Estate
For more information regarding the value of a property, please contact us for a free consultation.
Key Details
Sold Price $750,000
Property Type Residential
Sub Type Single Family Residence
Listing Status Sold
Square Footage 2,457 sqft
Subdivision Spruce Point Woods
MLS Listing ID 1510508
Sold Date 12/03/21
Style Ranch
Bedrooms 3
Full Baths 2
HOA Y/N No
Abv Grd Liv Area 2,457
Originating Board Maine Listings
Year Built 2017
Annual Tax Amount $7,118
Tax Year 21
Lot Size 5.100 Acres
Acres 5.1
Property Description
Newly constructed 3 bedroom, 2 bath home located in the Spruce Point area. This attractive energy efficient home offers one floor living with a convenient open floor plan. Featuring quality construction with a custom kitchen with quartz blend countertops and large island, primary bedroom suite with gas fireplace, large dressing/closet area with adjacent bath. One of the two guest bedrooms is currently used as an office. Comfortable family room with access to the courtyard. Other custom features include a whole house generator, full walk-out basement for future expansion, underground utilities, and sprinkler system. Sited on a wooded 3.5 acre parcel with conservation easement. The sale includes an adjacent 1.6 acre parcel with town water and sewer to the lot.
Location
State ME
County Lincoln
Zoning General Residential
Direction (From RT-1) Turn right onto ME-27 S 9.6 mi. At the traffic circle, continue straight to stay on ME-27 S 1.4 mi. Slight left onto Pear St 0.2 mi. Turn left onto Union St 0.2 mi.Turn right onto Atlantic Ave 1.0 mi.
Rooms
Basement Walk-Out Access, Full, Interior Entry, Unfinished
Primary Bedroom Level First
Bedroom 2 First 15.5X12.0
Bedroom 3 First 15.5X12.11
Living Room First 21.4X14.1
Dining Room First 15.3X14.1 Dining Area, Built-Ins
Kitchen First 15.8X10.11 Island, Pantry2, Eat-in Kitchen
Extra Room 1 14.4X14.2
Family Room First
Interior
Interior Features Walk-in Closets, 1st Floor Bedroom, 1st Floor Primary Bedroom w/Bath, Attic, One-Floor Living, Pantry, Shower, Storage
Heating Heat Pump, Baseboard
Cooling Heat Pump
Fireplaces Number 1
Fireplace Yes
Appliance Washer, Refrigerator, Gas Range, Dryer, Dishwasher
Laundry Built-Ins, Laundry - 1st Floor, Main Level
Exterior
Garage 1 - 4 Spaces, Paved, Garage Door Opener, Inside Entrance, Heated Garage
Garage Spaces 2.0
Waterfront No
View Y/N Yes
View Trees/Woods
Roof Type Shingle
Street Surface Paved
Porch Patio
Parking Type 1 - 4 Spaces, Paved, Garage Door Opener, Inside Entrance, Heated Garage
Garage Yes
Building
Lot Description Level, Open Lot, Landscaped, Wooded, Abuts Conservation, Near Golf Course, Near Shopping, Near Town, Neighborhood, Irrigation System
Foundation Concrete Perimeter
Sewer Public Sewer
Water Public
Architectural Style Ranch
Structure Type Vinyl Siding,Clapboard,Modular
Schools
School District Aos 98
Others
Energy Description Electric
Financing Conventional
Read Less Info
Want to know what your home might be worth? Contact us for a FREE valuation!

Our team is ready to help you sell your home for the highest possible price ASAP

GET MORE INFORMATION

Paul Rondeau
Broker Associate | License ID: BA923327
Broker Associate License ID: BA923327



