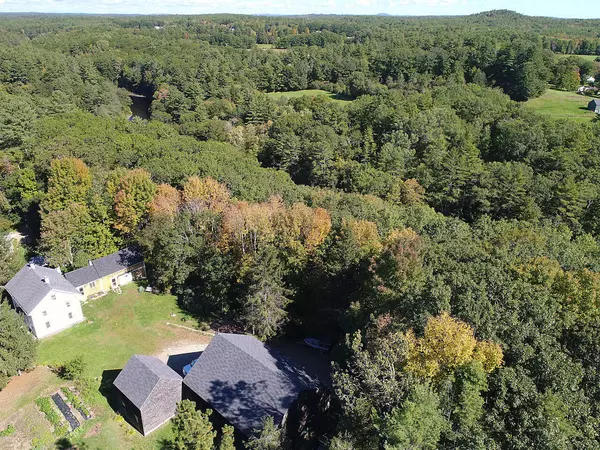Bought with Better Homes & Gardens Real Estate/The Masiello Group
For more information regarding the value of a property, please contact us for a free consultation.
Key Details
Sold Price $420,000
Property Type Residential
Sub Type Single Family Residence
Listing Status Sold
Square Footage 2,045 sqft
MLS Listing ID 1510472
Sold Date 03/25/22
Style Colonial,Federal
Bedrooms 4
Full Baths 2
HOA Y/N No
Abv Grd Liv Area 2,045
Originating Board Maine Listings
Year Built 1835
Annual Tax Amount $2,626
Tax Year 2022
Lot Size 2.100 Acres
Acres 2.1
Property Description
Whitefield is one of the few midcoast towns still largely focused on agriculture and while close to the Damariscotta/Newcastle hub, it is a pace removed. An Amish community has established here reinvigorating some of the old farms. This 1835 Federal farmhouse is an echo from Whitefield's early days. In the past several years the current owners have substantially renovated the interiors and exterior preserving some marvelous wide pine floors adding a warmth to many of the rooms. The house has the old flow pattern of coming into the shed/ell, now mudroom/laundry, then into the kitchen and on into the house proper. The dining room and living room have been opened up and the lovely and spacious front hall seamlessly connects the library and front parlor and the bedrooms upstairs. There are three utility structures - the connected woodshed and the detached large and smaller barns. The large barn features two stalls with space for a tack room and ample room for equipment and hay storage plus a garage space. The smaller barn is ideal for a workshop with a good sized second floor for lumber storage. The frontage on the Sheepscot River is a particularly fine stretch with the nearby old granite railroad trestle. This section between Kings Mills and Head Tide is favored water for canoeing and kayaking especially during spring run-off. Just a few miles away are the Sheepscot General Store, a country-style food store and gathering place and the Sheepscot Links, a popular local 9-hole golf course.
Location
State ME
County Lincoln
Zoning residential
Direction From Rt. 1 in Downtown Wiscasset, follow Rt. 218 north 12 miles to Spruce Lane on your right. Bear left on driveway to #9.
Body of Water Sheepscot River
Rooms
Family Room Heat Stove Hookup
Basement Bulkhead, Full, Exterior Entry, Interior Entry, Unfinished
Master Bedroom Second 13.5X11.6
Bedroom 2 Second 14.3X11.6
Bedroom 3 Second 13.7X9.4
Bedroom 4 Second 14.2X9.7
Living Room First 14.2X10.1
Dining Room First 14.5X9.4 Informal
Kitchen First 20.9X13.6 Heat Stove7
Family Room First
Interior
Interior Features Attic, Bathtub, One-Floor Living, Storage
Heating Stove, Direct Vent Heater, Hot Air
Cooling None
Fireplace No
Appliance Washer, Refrigerator, Electric Range, Dryer
Laundry Laundry - 1st Floor, Main Level, Washer Hookup
Exterior
Garage 1 - 4 Spaces, Gravel, Detached
Garage Spaces 1.0
Waterfront Yes
Waterfront Description River
View Y/N No
Roof Type Shingle
Street Surface Paved
Parking Type 1 - 4 Spaces, Gravel, Detached
Garage Yes
Building
Lot Description Level, Open Lot, Rolling Slope, Wooded, Near Golf Course, Rural
Foundation Block, Stone, Granite, Concrete Perimeter, Brick/Mortar
Sewer Private Sewer, Septic Existing on Site
Water Private, Well
Architectural Style Colonial, Federal
Structure Type Wood Siding,Shingle Siding,Clapboard,Post & Beam,Wood Frame
Others
Restrictions Yes
Energy Description Propane, Wood, Oil
Financing Conventional
Read Less Info
Want to know what your home might be worth? Contact us for a FREE valuation!

Our team is ready to help you sell your home for the highest possible price ASAP

GET MORE INFORMATION

Paul Rondeau
Broker Associate | License ID: BA923327
Broker Associate License ID: BA923327



