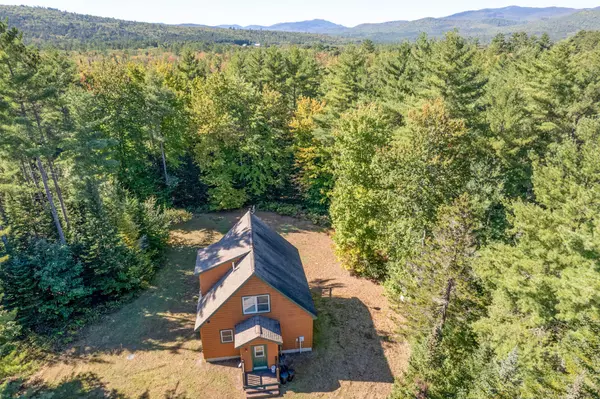Bought with Mahoosuc Realty, Inc.
For more information regarding the value of a property, please contact us for a free consultation.
Key Details
Sold Price $399,000
Property Type Residential
Sub Type Single Family Residence
Listing Status Sold
Square Footage 2,018 sqft
MLS Listing ID 1509871
Sold Date 11/12/21
Style Chalet
Bedrooms 3
Full Baths 2
HOA Fees $19/ann
HOA Y/N Yes
Abv Grd Liv Area 1,368
Originating Board Maine Listings
Year Built 2004
Annual Tax Amount $2,176
Tax Year 2021
Lot Size 1.000 Acres
Acres 1.0
Property Description
Positioned only 10 minutes to the Bethel Village and 20 minutes to Sunday River sits this 3 level recently painted log sided chalet with finished basement. Convenient wrap around driveway with large yard in the back for outdoor enjoyment on site. There is a mudroom directly upon your entry with a built in wood bench and closet for storage in the hallway. Durable laminate floating floors through out the main level great for rentals or with pets. On the main level you have a large kitchen with matching appliances, breakfast bar seating and open living room surrounded by windows with a bedroom off the hallway. Full length back deck juts off the kitchen area great for grilling or outdoor private lounging also just finished with all new deck boards. More recent upgrade includes painting the entire exterior and interior of the property, and new flooring downstairs! The finished basement with gas fireplace is perfect for all your oversized living room furniture to equip as a 2nd living room or whatever other use you desire. Off from the utility room with laundry is also a bonus room. Both bedrooms upstairs are large in size with high ceilings and spacious closets and a shared full bath between them. This property is being offered fully furnished and turn key - would do very well with rentals if desired year round!
Location
State ME
County Oxford
Zoning Residential
Direction From downtown Bethel travel on Route 26 south for 4.5 miles and turn left onto East Bethel Road. Travel for approx. 4.5 miles and take your right into the Countryside development. Property will be on your left with the wrap around driveway
Rooms
Basement Walk-Out Access, Finished, Full, Interior Entry
Master Bedroom First
Bedroom 2 Second
Bedroom 3 Second
Living Room First
Kitchen First
Family Room Basement
Interior
Interior Features 1st Floor Bedroom, Bathtub
Heating Multi-Zones, Hot Water, Baseboard
Cooling None
Fireplaces Number 1
Fireplace Yes
Appliance Washer, Refrigerator, Microwave, Electric Range, Dryer, Dishwasher
Laundry Washer Hookup
Exterior
Garage 5 - 10 Spaces, Gravel, On Site
Waterfront No
View Y/N Yes
View Trees/Woods
Roof Type Shingle
Street Surface Gravel
Porch Deck, Porch
Parking Type 5 - 10 Spaces, Gravel, On Site
Garage No
Building
Lot Description Corner Lot, Level, Open Lot, Landscaped, Near Town, Neighborhood, Subdivided
Foundation Concrete Perimeter
Sewer Private Sewer, Septic Design Available, Septic Existing on Site
Water Private, Well
Architectural Style Chalet
Structure Type Log Siding,Wood Frame
Others
HOA Fee Include 230.0
Restrictions Yes
Energy Description Oil, Gas Bottled
Financing Conventional
Read Less Info
Want to know what your home might be worth? Contact us for a FREE valuation!

Our team is ready to help you sell your home for the highest possible price ASAP

GET MORE INFORMATION

Paul Rondeau
Broker Associate | License ID: BA923327
Broker Associate License ID: BA923327



