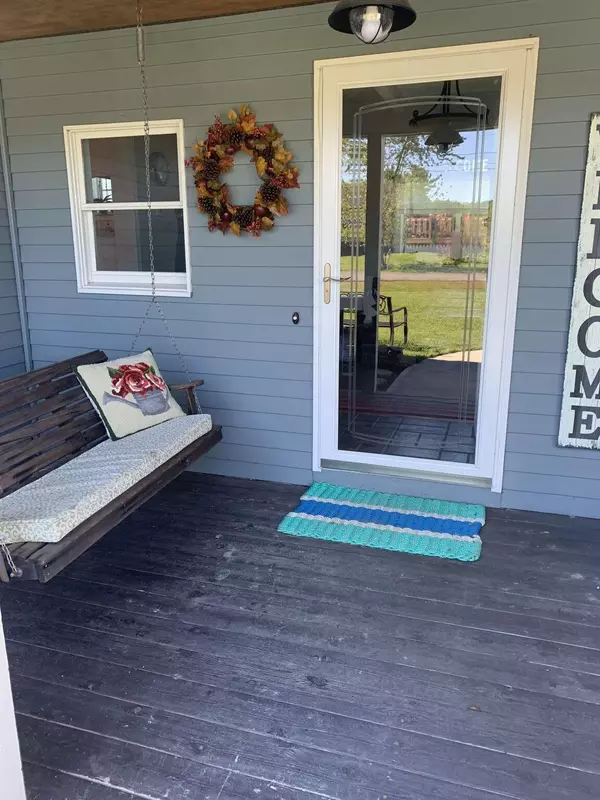Bought with NextHome Experience
For more information regarding the value of a property, please contact us for a free consultation.
Key Details
Sold Price $360,000
Property Type Residential
Sub Type Single Family Residence
Listing Status Sold
Square Footage 2,006 sqft
MLS Listing ID 1509642
Sold Date 11/04/21
Style Cape
Bedrooms 4
Full Baths 2
HOA Y/N No
Abv Grd Liv Area 2,006
Originating Board Maine Listings
Year Built 1992
Annual Tax Amount $4,436
Tax Year 2022
Lot Size 0.300 Acres
Acres 0.3
Property Description
4 bedroom, 2 full bath Cape located on a 0.3 corner lot in desirable Hampden neighborhood. Attached 2 car garage with lots of storage above. Many recent updates which include paint inside and out, pavement, the addition of an extra driveway, gutters, 15x25 patio in the fenced in back yard and concrete walkway and garden edging out front. The house has a large mudroom, first floor primary bedroom which connects to a walk in closet. Bathrooms have recent updates including a walk in shower with heated towel rack and double vanity. All the lighting and fixtures have been updated as well. The kitchen has new granite. Appliances are updated and include a washer and dryer. Basement has a propane fire place and upstairs has a fireplace with 2 cords of wood ready to burn this winter. Two heat pumps were added recently as well. This home is located close to town, RSU 22 schools, Penobscot River, and the interstate.
Location
State ME
County Penobscot
Zoning RESIDE
Direction Horseshoe Lane is located off Daisy Lane which is off Main Rd North
Rooms
Basement Walk-Out Access, Sump Pump, Doghouse, Interior Entry, Unfinished
Primary Bedroom Level First
Bedroom 2 Second 12.0X23.0
Bedroom 3 Second 16.0X10.0
Bedroom 4 Second 16.0X10.0
Living Room First 13.0X15.0
Dining Room First 9.0X14.0
Kitchen First 9.0X14.0 Pantry2, Eat-in Kitchen
Interior
Interior Features Walk-in Closets, Attic, Pantry, Storage
Heating Stove, Multi-Zones, Hot Water, Heat Pump, Baseboard
Cooling Other
Fireplaces Number 1
Fireplace Yes
Appliance Washer, Refrigerator, Microwave, Electric Range, Dryer, Disposal, Dishwasher, Cooktop
Exterior
Garage 5 - 10 Spaces, Paved, Garage Door Opener, Inside Entrance
Garage Spaces 2.0
Fence Fenced
Waterfront No
View Y/N No
Roof Type Fiberglass,Shingle
Street Surface Paved
Porch Porch
Parking Type 5 - 10 Spaces, Paved, Garage Door Opener, Inside Entrance
Garage Yes
Building
Lot Description Corner Lot, Landscaped, Neighborhood
Foundation Other
Sewer Public Sewer
Water Public
Architectural Style Cape
Structure Type Clapboard,Wood Frame
Others
Energy Description Propane, Wood, Oil, Electric
Financing Conventional
Read Less Info
Want to know what your home might be worth? Contact us for a FREE valuation!

Our team is ready to help you sell your home for the highest possible price ASAP

GET MORE INFORMATION

Paul Rondeau
Broker Associate | License ID: BA923327
Broker Associate License ID: BA923327



